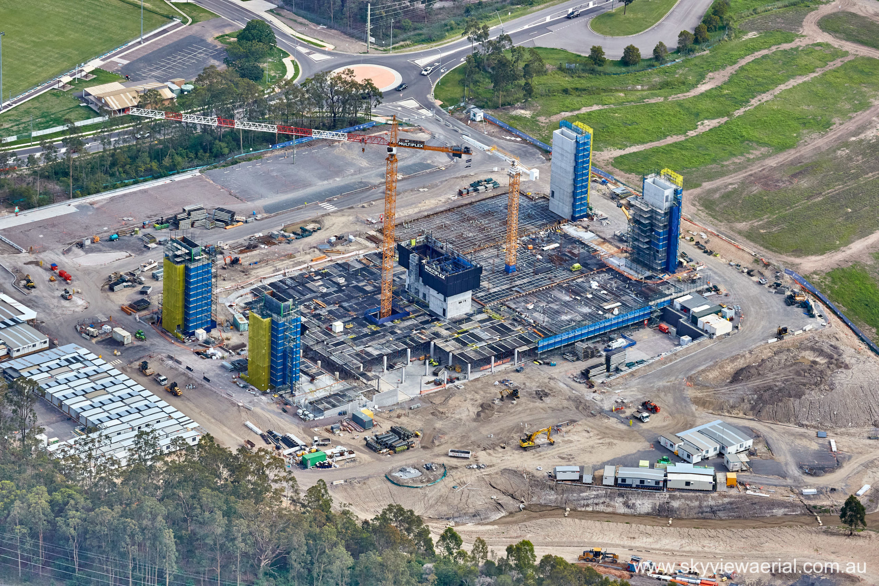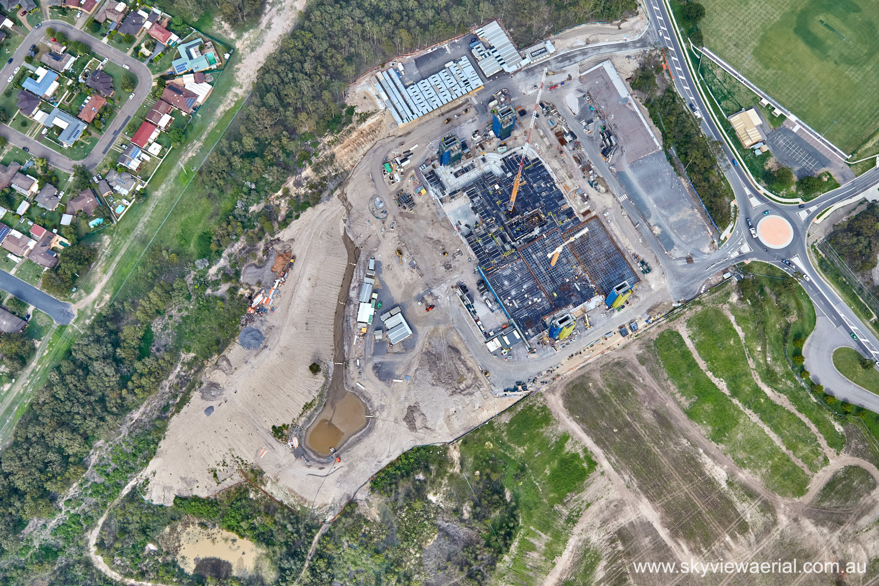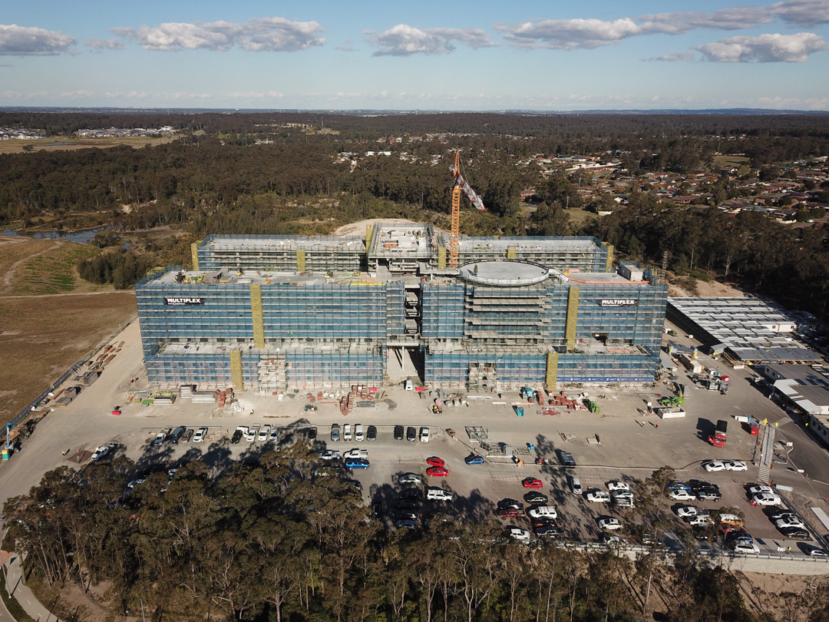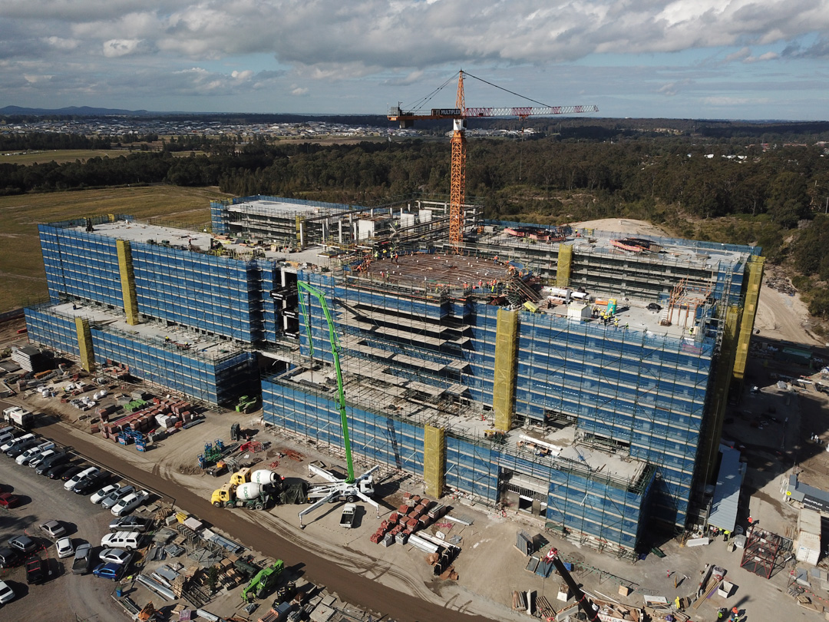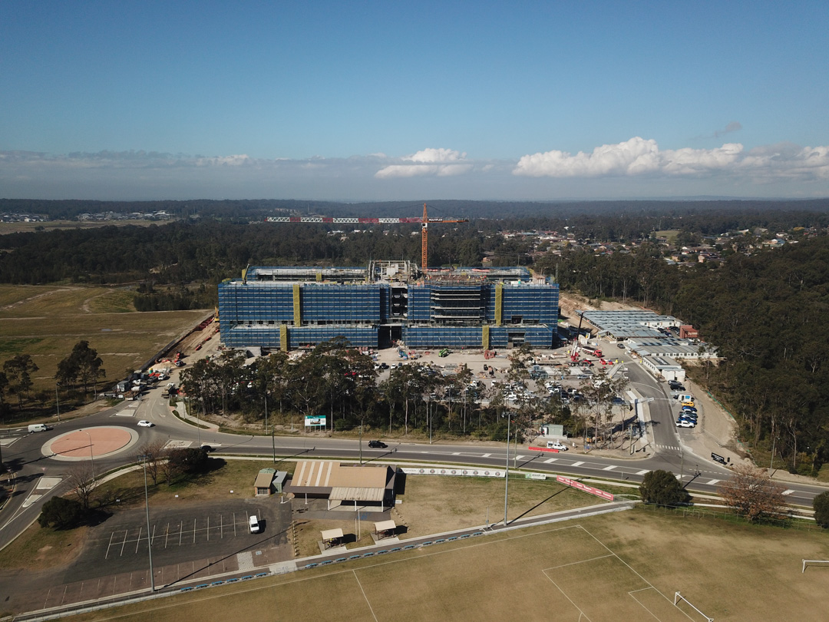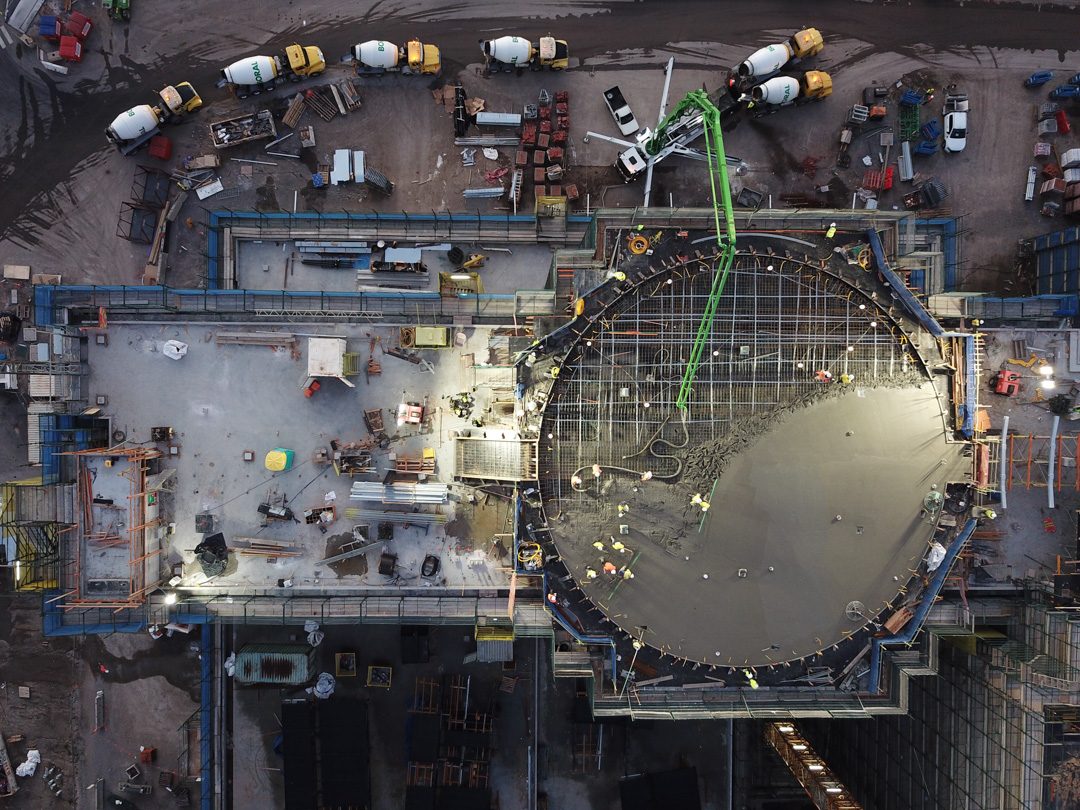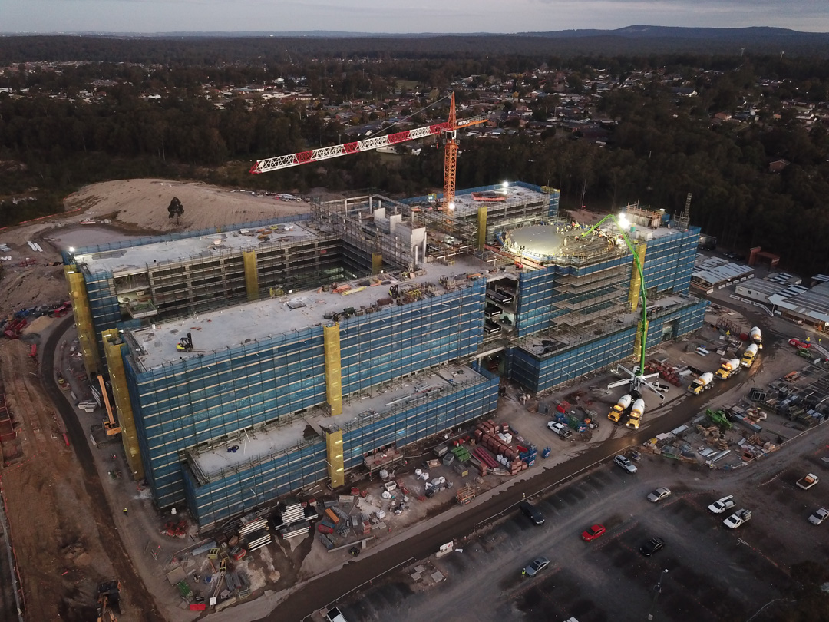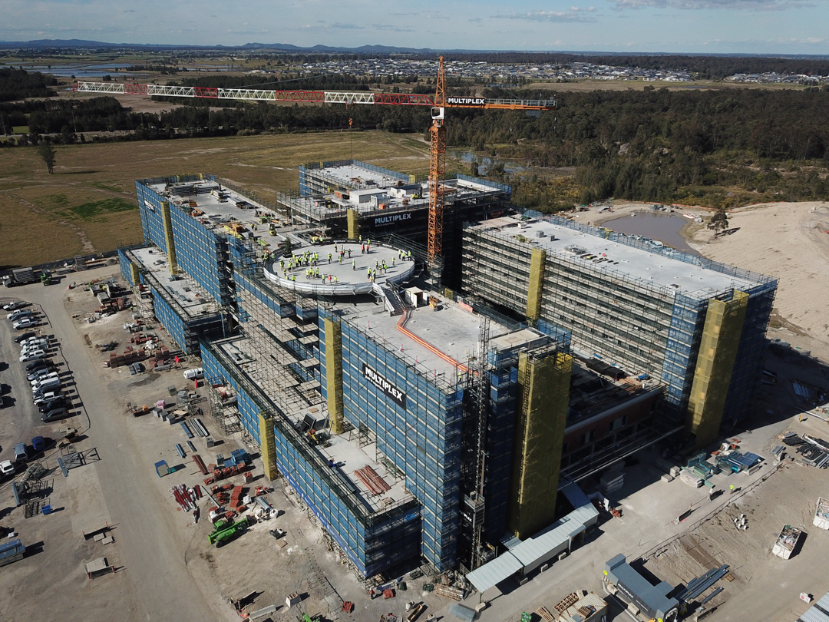The New Maitland Hospital will provide state-of-the-art facilities for local residents and the region
The New Maitland Hospital (NMH) development project is a public health-led $470m state-funded project with the following services proposed to be delivered through the new Hospital:- Emergency care
- Chemotherapy chairs
- Surgical services
- Critical care
- Maternity services
- Paediatric care
- Cardiac catheterisation
- Inpatient beds
- Mental health services
- Palliative care
- Outpatients clinics
- Renal dialysis
- Oral health services
- Imaging
The structure is an elongated "H" shaped above the clinical podium. Complex earthquake analysis was carried out to reduce the impact of earthquake loading.
A substantial civil works package was required to ensure site access, roads and parking and drainage from the site. Accordingly, we were responsible for undertaking the design of all civil works, including all internal roads and car parks, along with the upgrade of an existing external intersection to a two-lane roundabout. The works included the design of:
- Internal roads, roundabouts and patient drop off.
- Loading docks.
- Separate ambulance access road and ambulance dock.
- Car park in excess of 600 marked spaces.
- Upgrade the existing intersection at Metford Road and Chelmsford Drive to a two-lane roundabout.
Our Façade expert team ensures that the New Maitland Hospital façade will utilize standard window and rain screen wall systems with aluminium profiles creating window reveals.
Additionally, the steel-framed entrance Arbour provides wayfinding. It is clad in custom transparent' masonry to match the conventional masonry of the first two levels of the façade.
