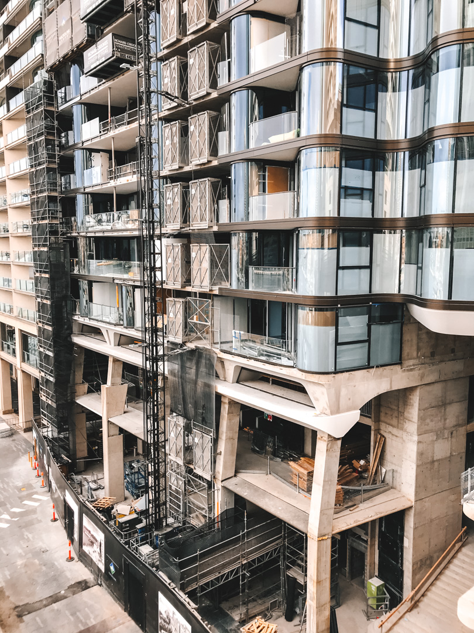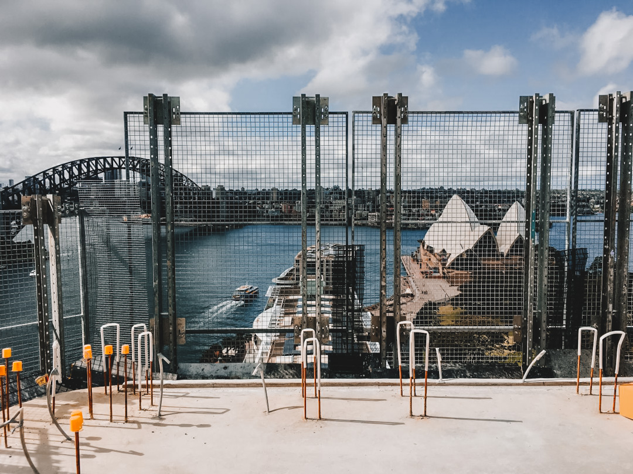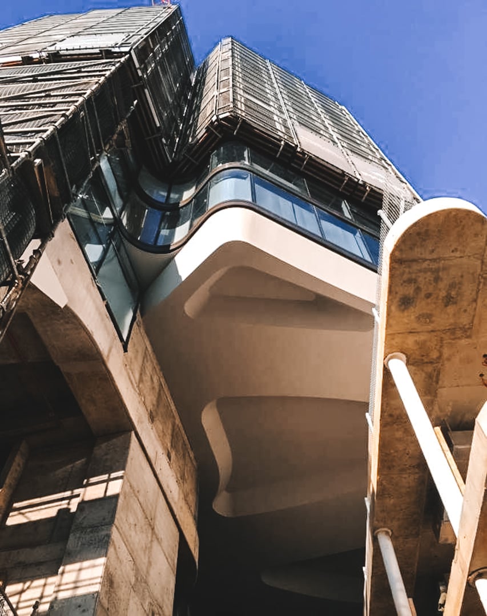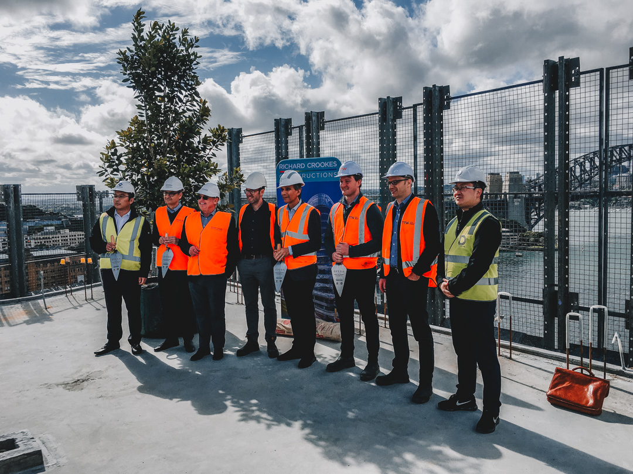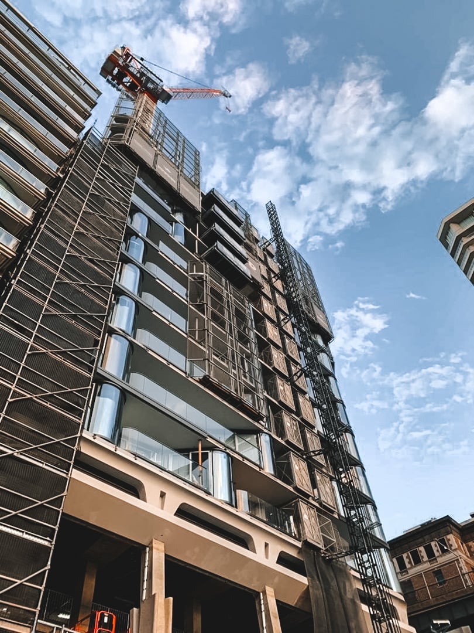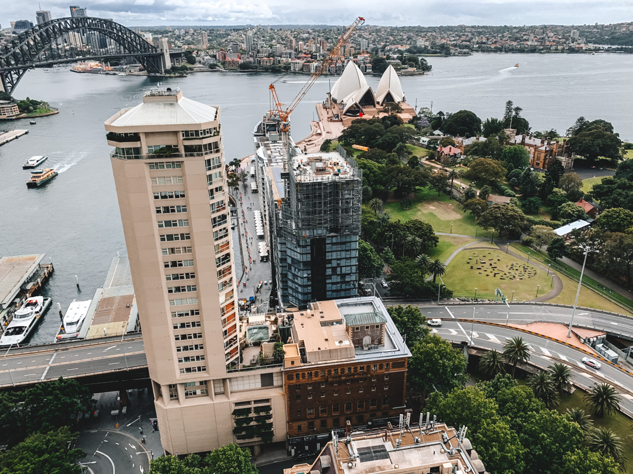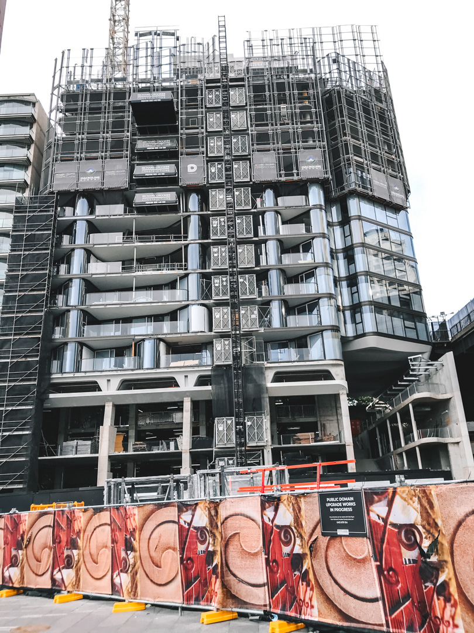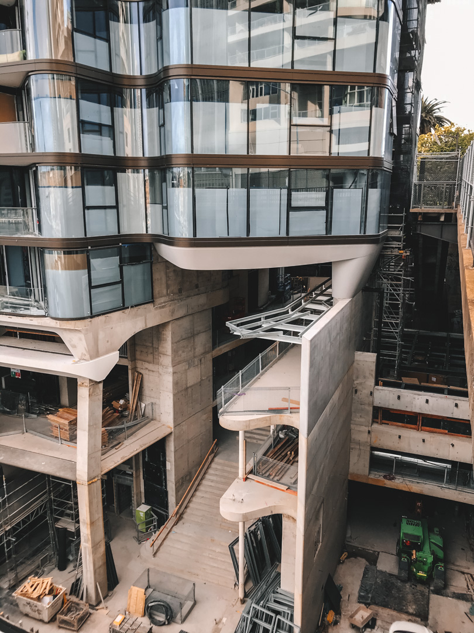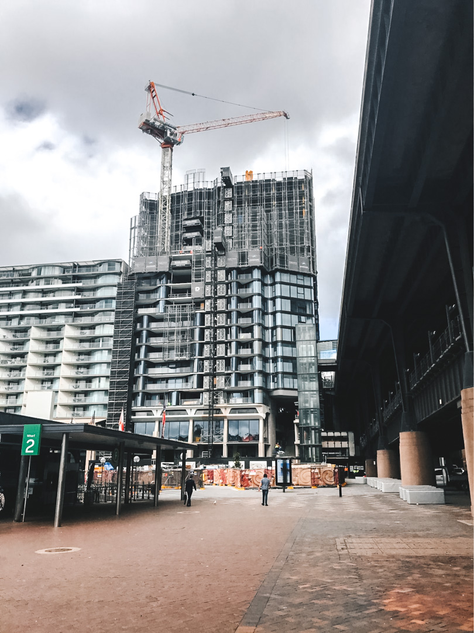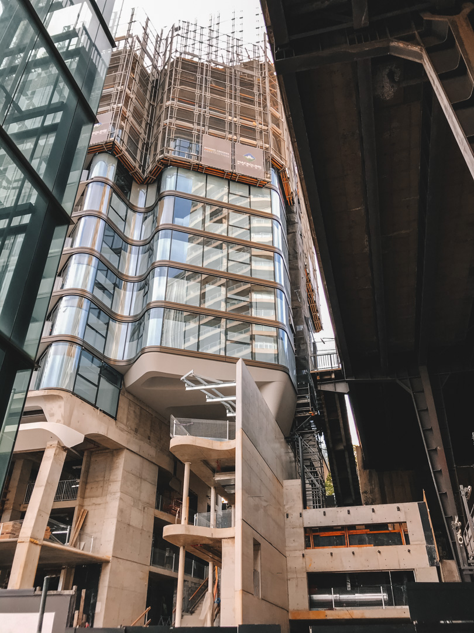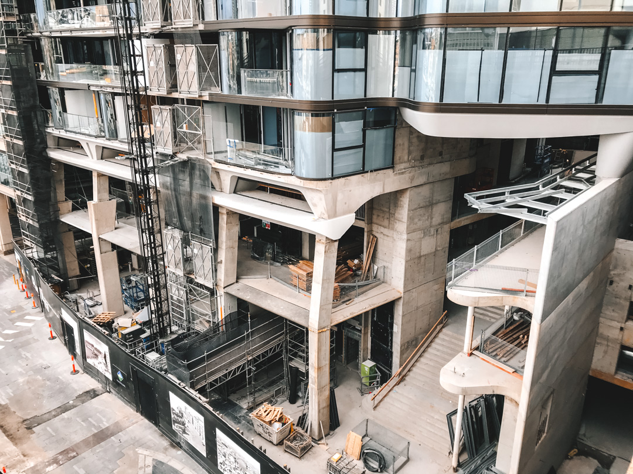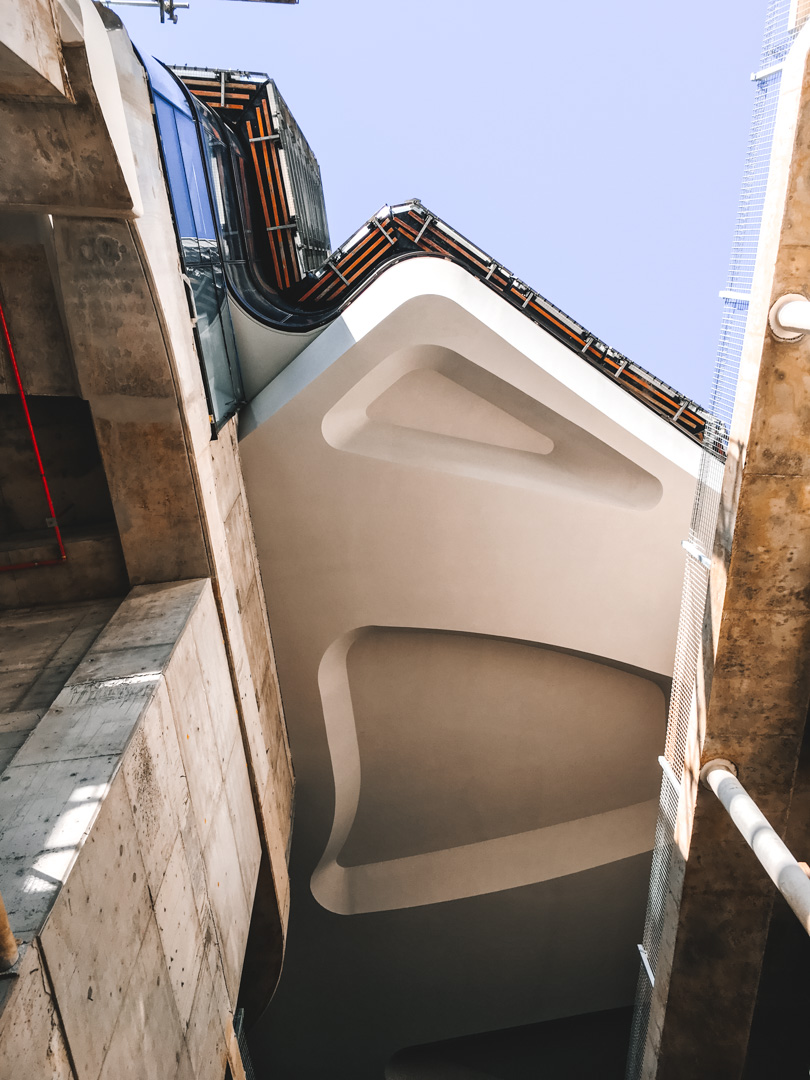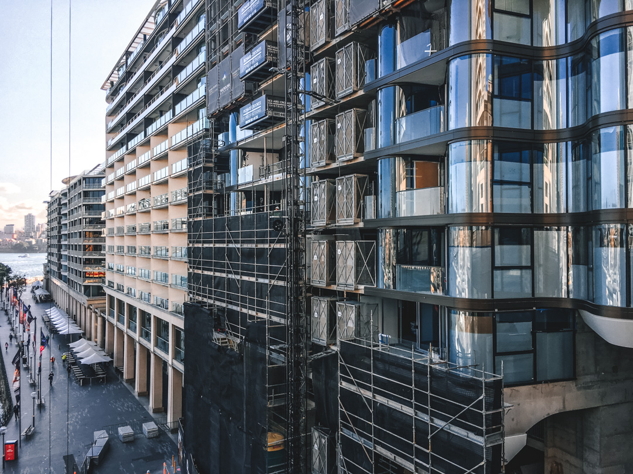Prominent new development in busy Circular Quay
This new building is situated on a prominent site of Sydney's Circular Quay; between Macquarie Street, Cahill Expressway, Quay Grand Apartments, and Circular Quay. The latest development in a popular area of the city, the building will incorporate a total of 26 storeys; 6 basement levels and 20 levels above ground.As with many sites in urban Sydney, there are numerous challenges in regards to heritage listings, water levels, and existing services and utilities. Of particular complexity is the planned basement construction. These 6 levels are to be excavated in sandstone, directly adjacent to the existing Cahill Expressway and the City Circle train line. TTW engineers are addressing issues that include: a high water table on the Circular Quay elevation; excavating below the lowest basement level of the Quay Grand; underpinning existing heritage brick vaults on the Macquarie Street elevation; and the re-use of an existing retaining wall on Macquarie Street for temporary shoring.
The structure will be concrete framed and include sculpted off-form concrete soffits above the retail space and the through-site link stair. Due to proximity to major traffic areas(both rail and road) the planned development requires the buy-in of a number of stakeholders, including undergoing both RMS and Sydney Trains approvals processes.
In what is sure to be another impressive development for Sydney's harbourside, the completed building will incorporate 16 residential levels, consisting of a total of 106 apartments. It will also feature 3 levels of retail and a common area for residents with a swimming pool and gym. A through-site link stair will create a new connection between Circular Quay and Macquarie Street.
