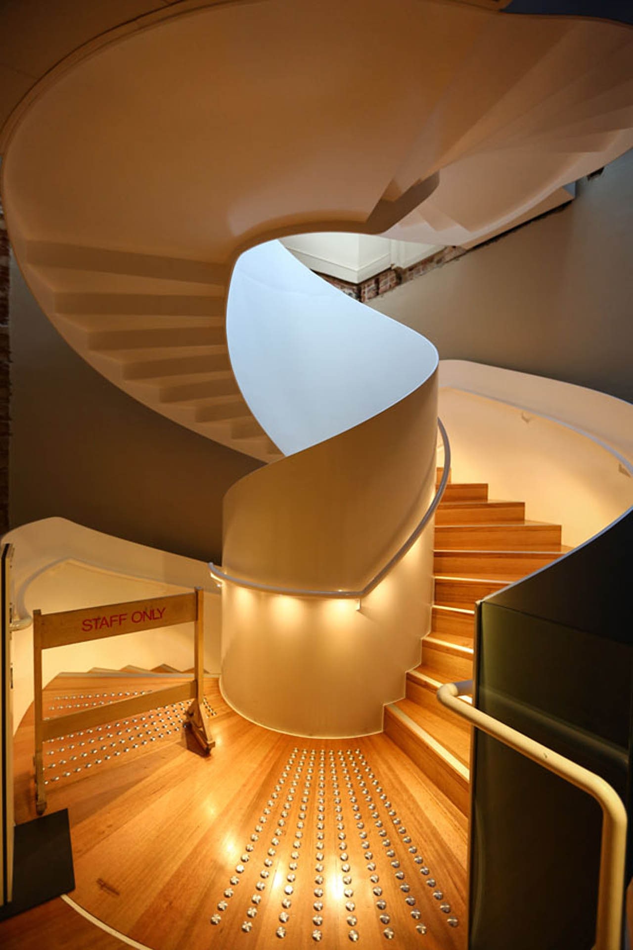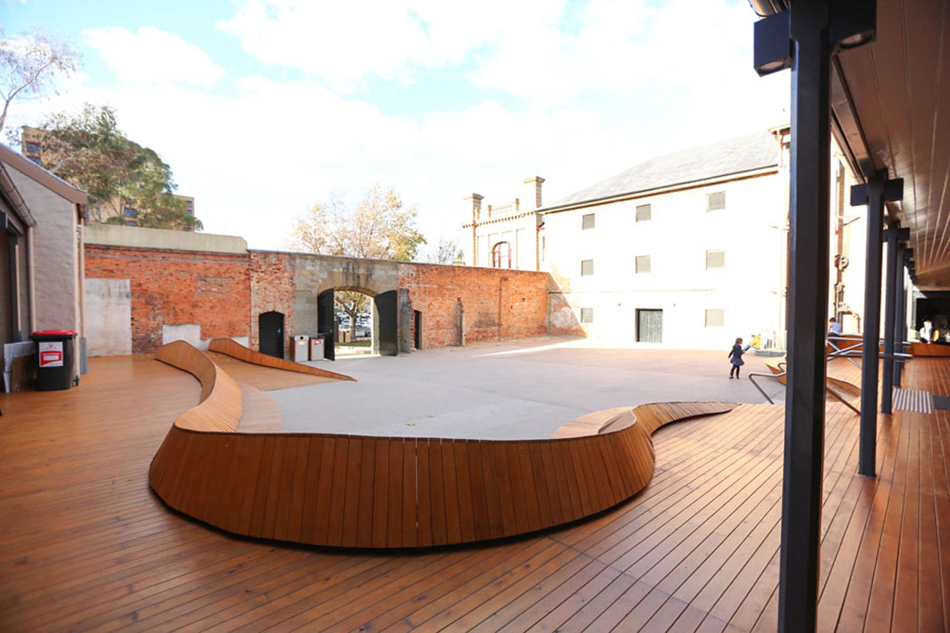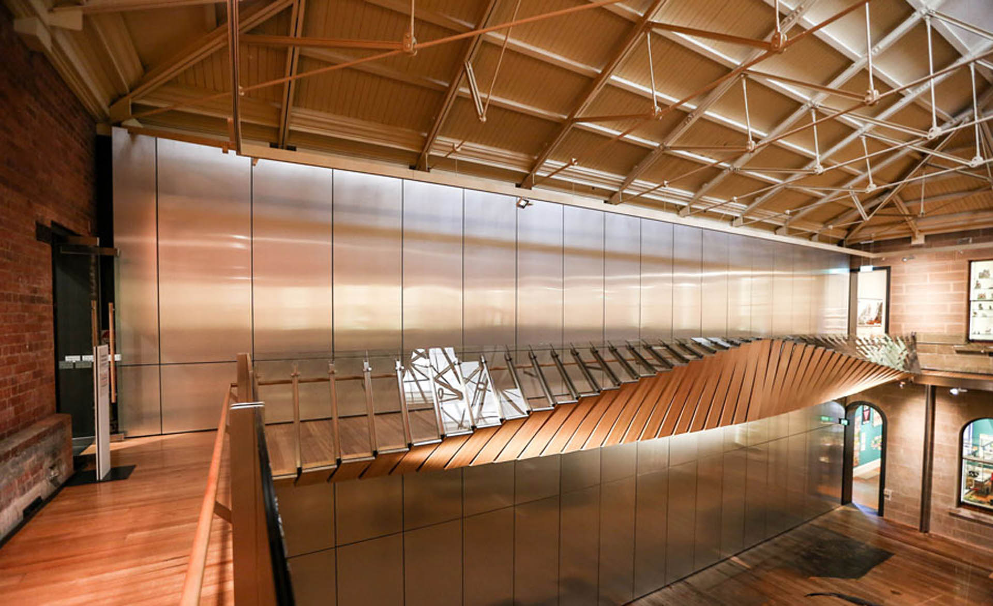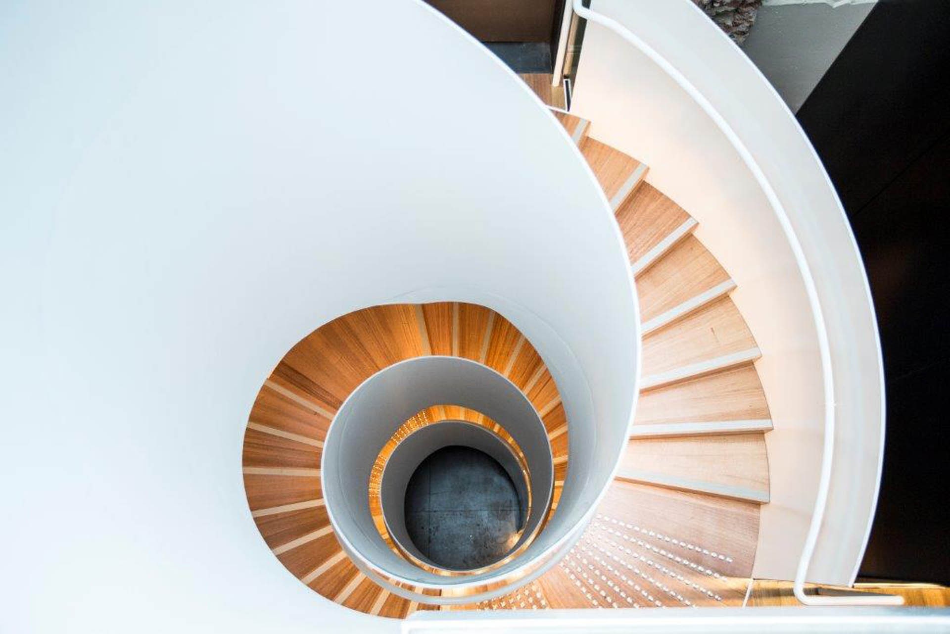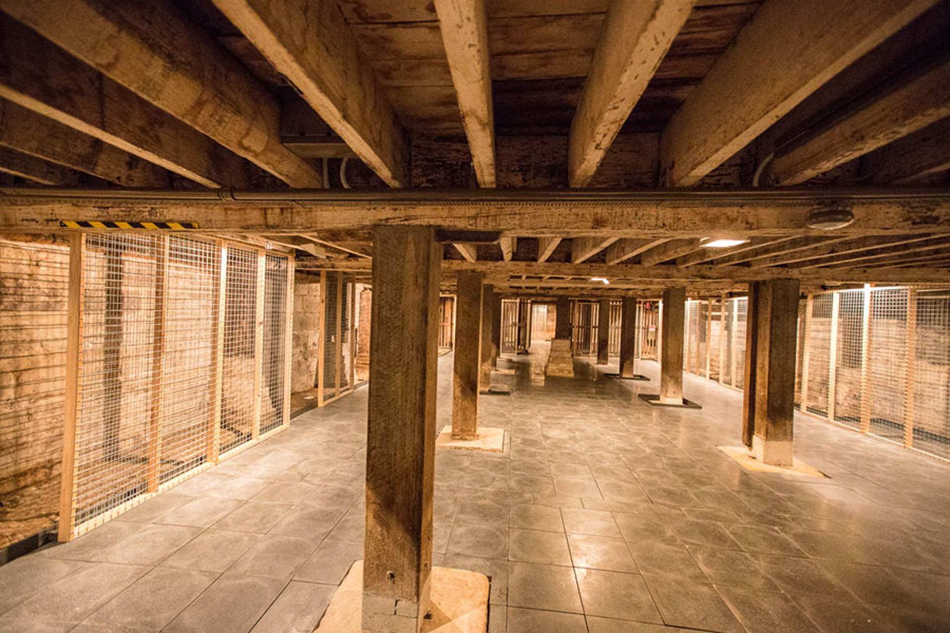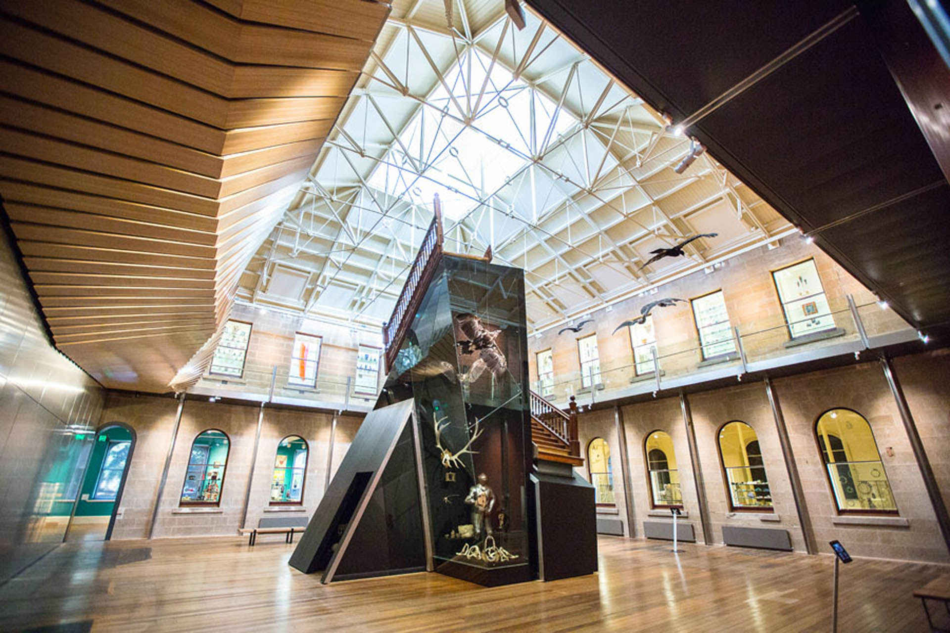The redevelopment has transformed TMAG into a truly world-class facility - (The then Premier of Tasmania, Lara Giddings)
A master plan was developed for the whole site with stage1 being completed in 2013.Stage1 consisted of a new entry through the courtyard off Dunn Place, the refurbishment of the old bond store to provide extra exhibition space. The roof over the central area between the nineteenth-century buildings was lifted one story, and a walkway was introduced at level one to provide all the level one exhibition space.
Structural works required sympathetic integration to the existing structures, with new stairs and walkways a particular challenge.
