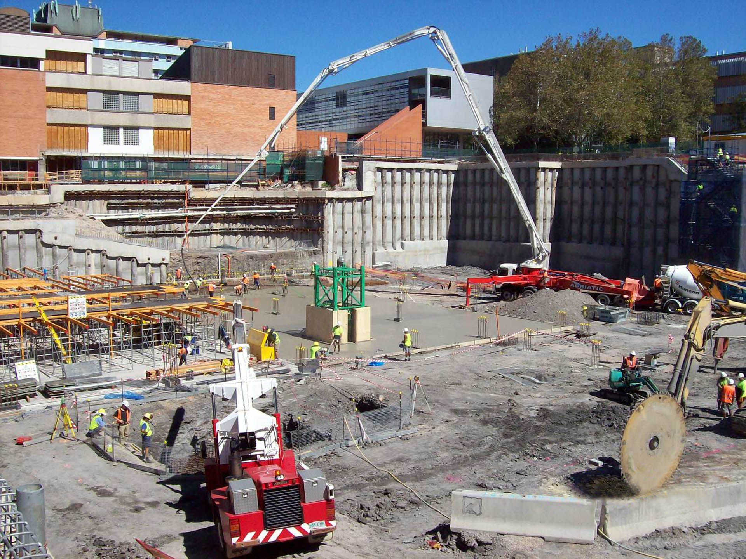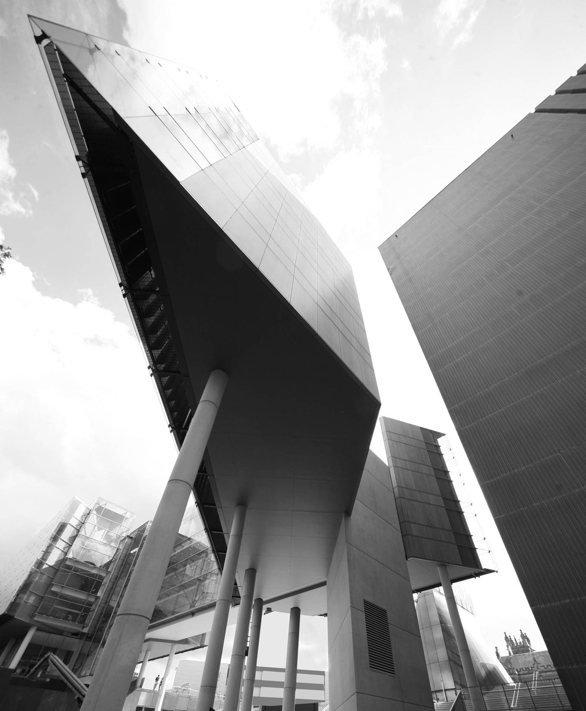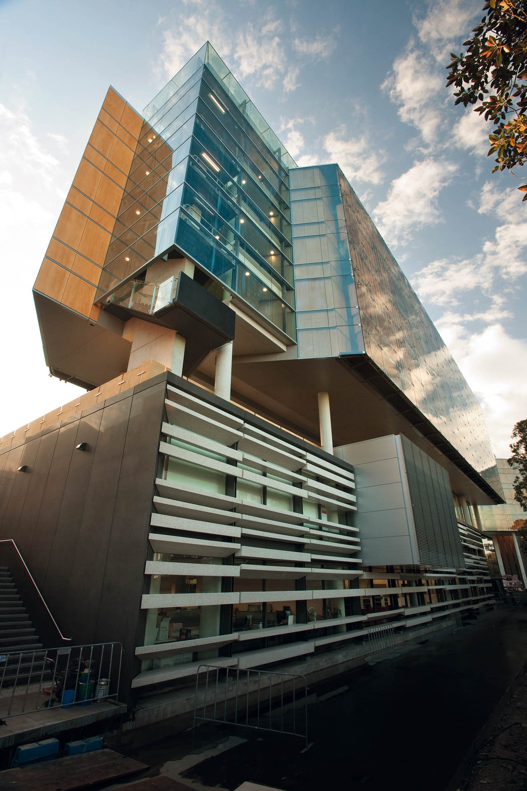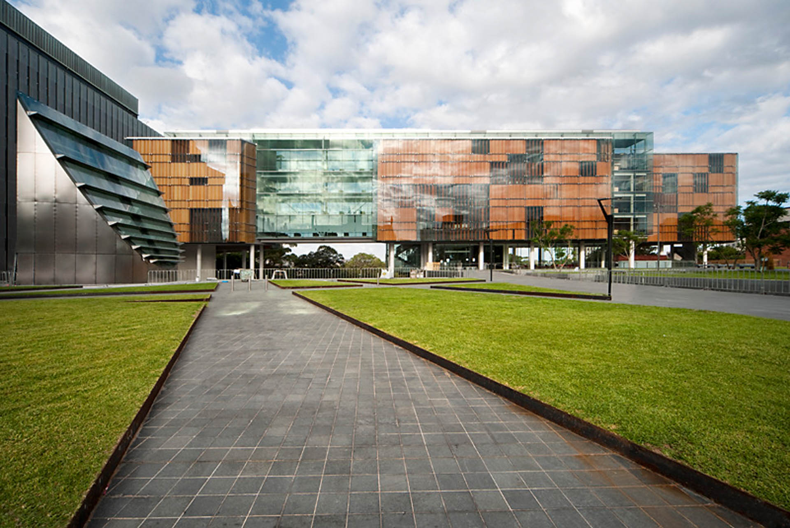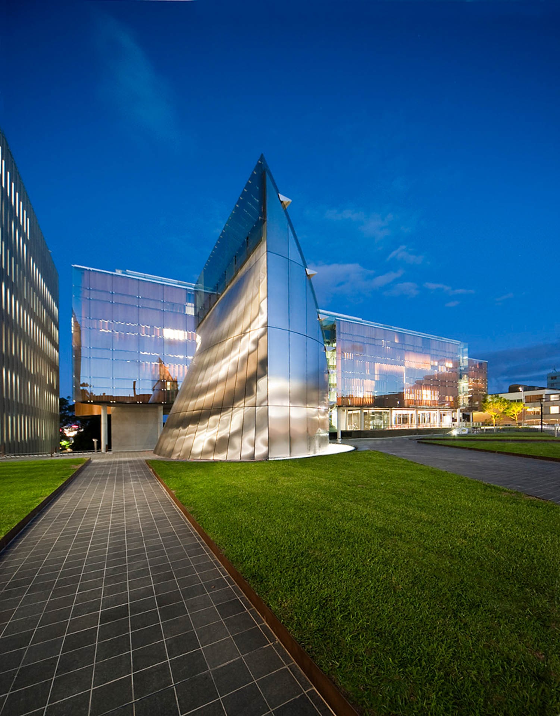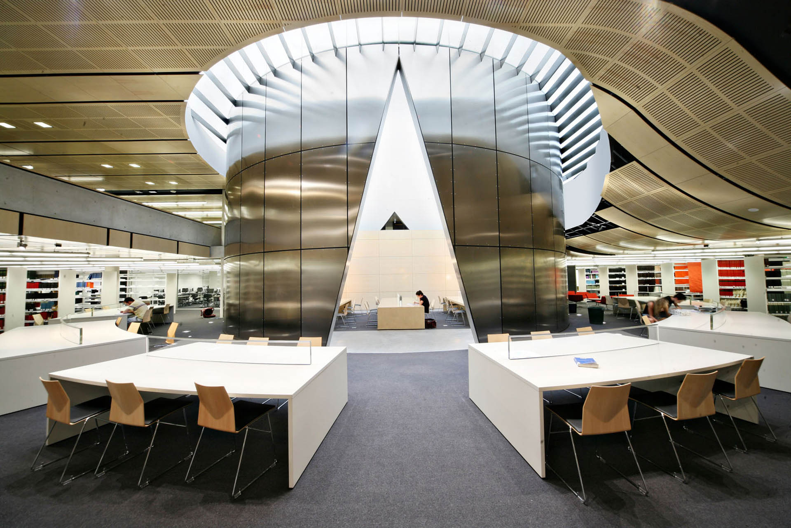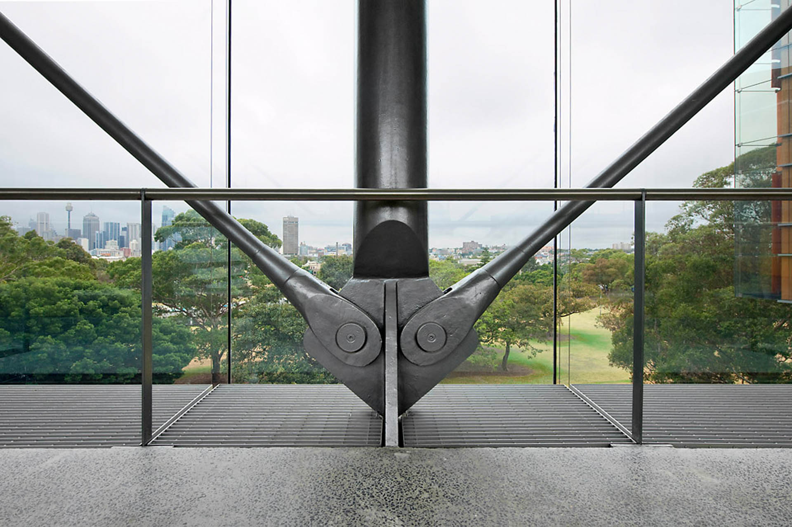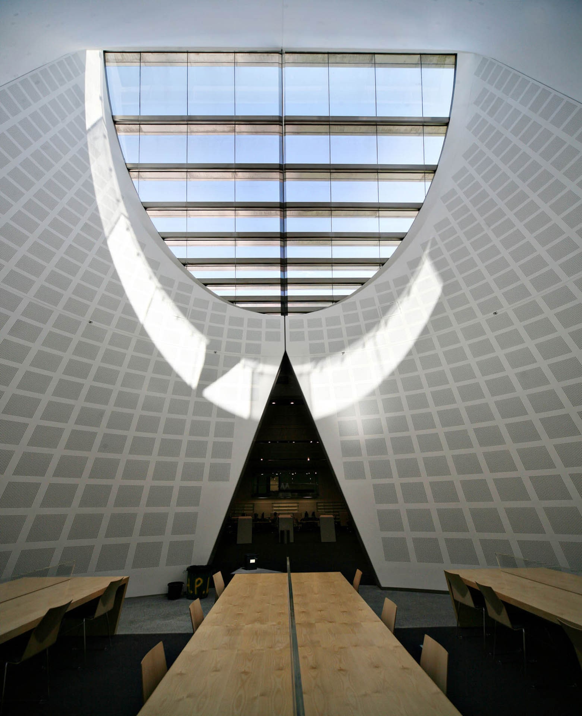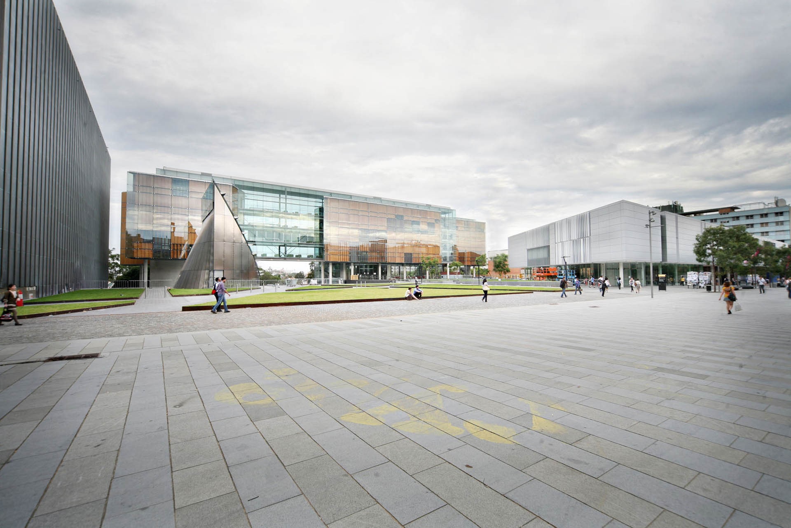Transforming an existing structure into a powerful landmark for the UoS
The Faculty of Law's new school building represents the transformation of a key site to a powerful gateway to the campus of The University of Sydney. The design encompasses modernism, providing a functional learning facility complete with lecture theatres, library, retail, basement car park and integrated public domain.The double-skin ventilated Façade with occupant controlled timber louvers, precinct storm water collection and a light tower all meet the key client requirements of sustainable innovation. There is an abundance of natural light giving the ambience of tranquillity and elegance to inspire the academic staff, administrators and students.
The interesting structural features of the building are the new bridge across the street to the park and the major skylight over the entrance.
