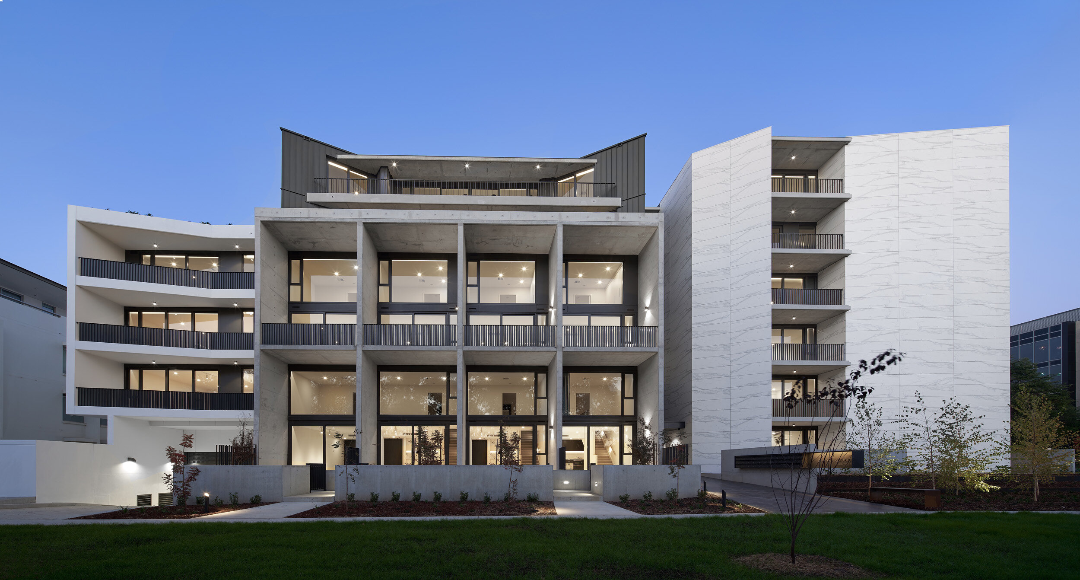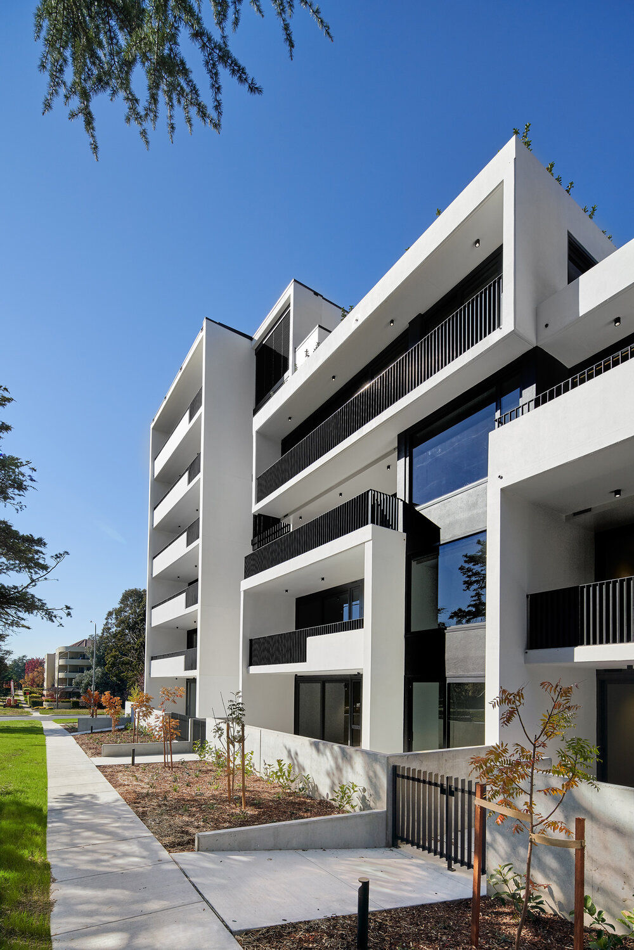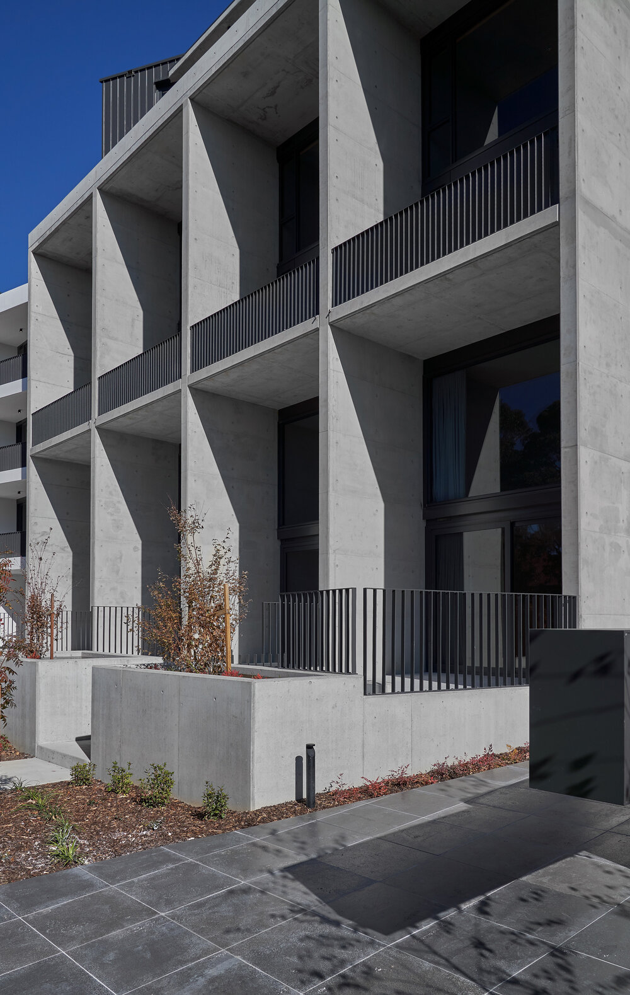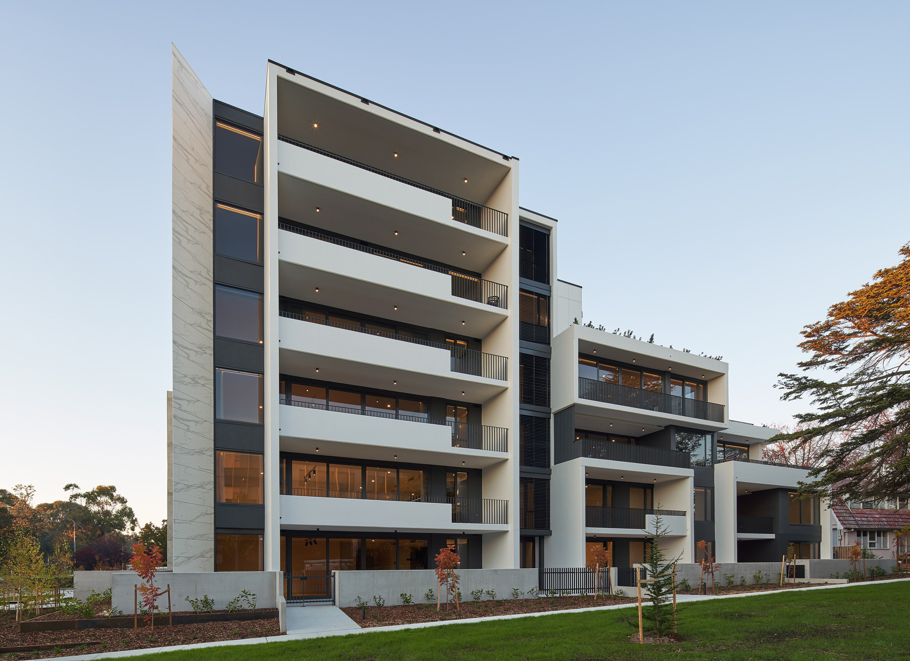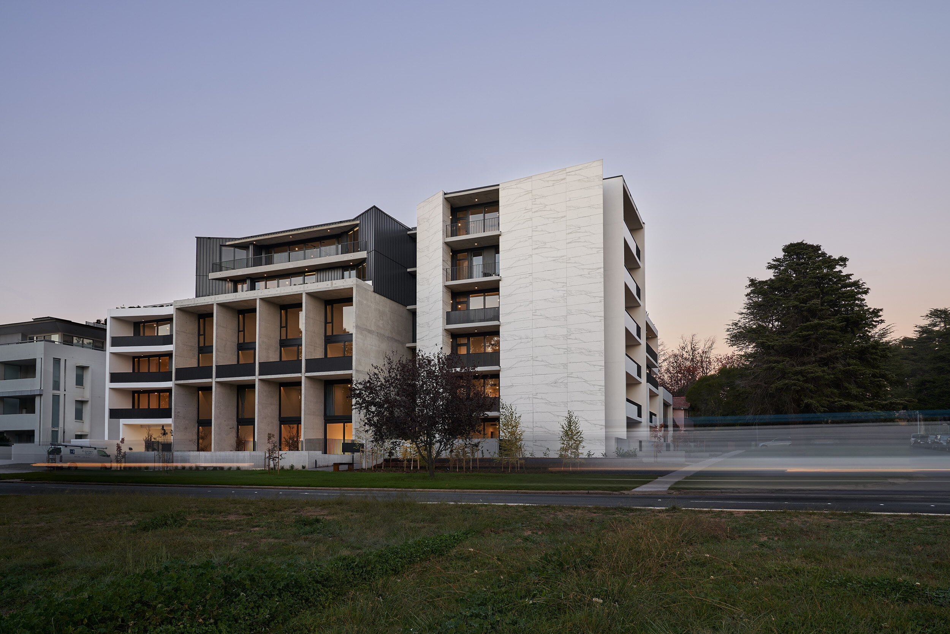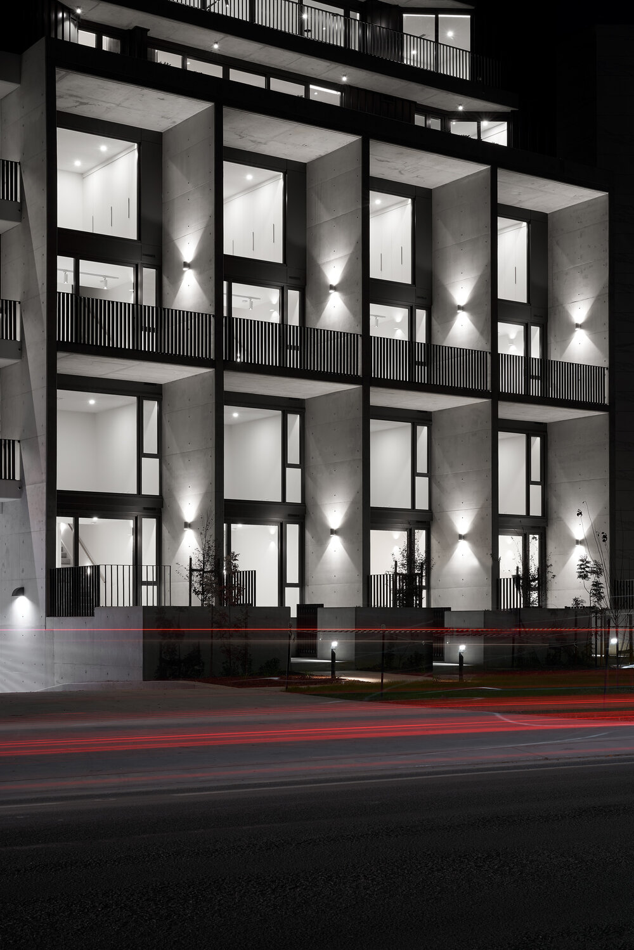High-end living on rare site between Manuka and Parliament
This residential complex has two basements for parking and six residential levels. The concrete framed structure comprises post tensioned slabs and off-form concrete façade columns. The configurations of the apartments on each level required innovative transfer wall solutions to achieve an efficient structural system. The civil component comprised vehicle access, stormwater diversions and WSUD to suit the development.