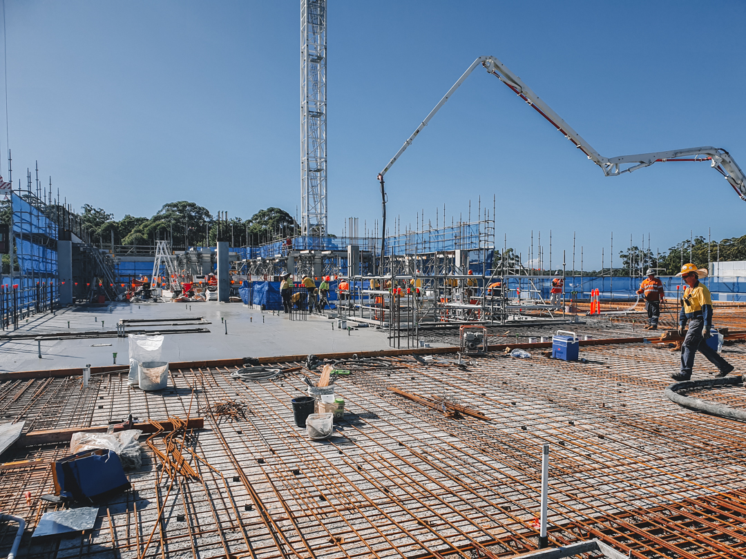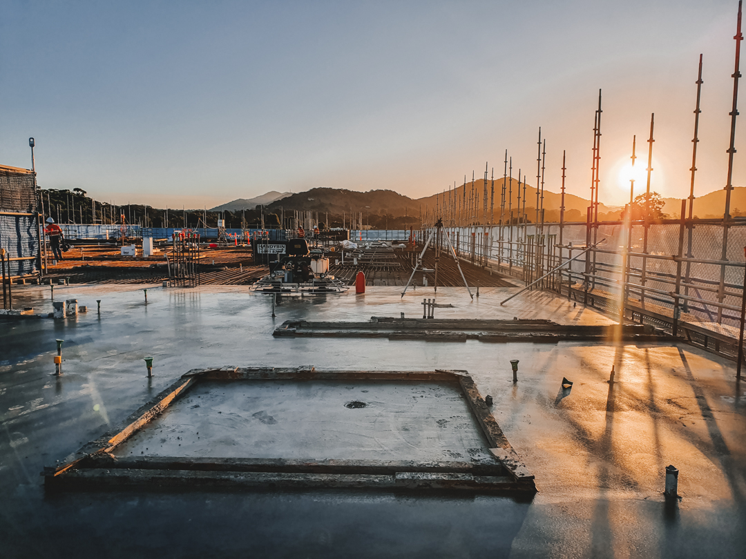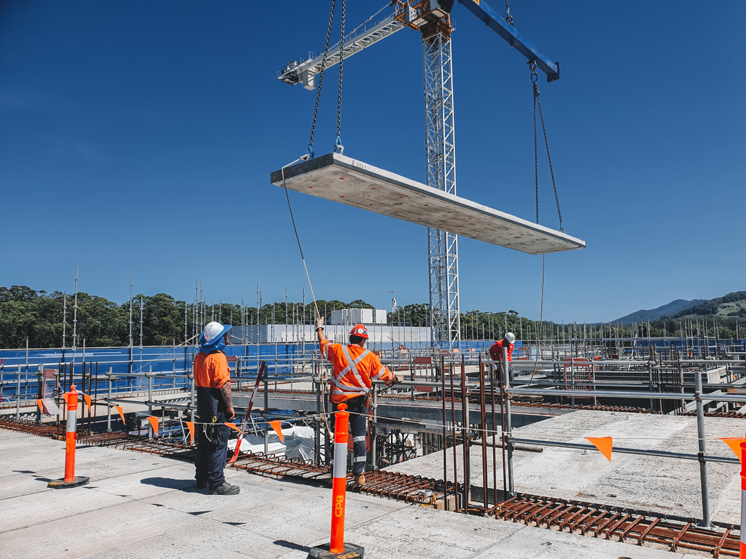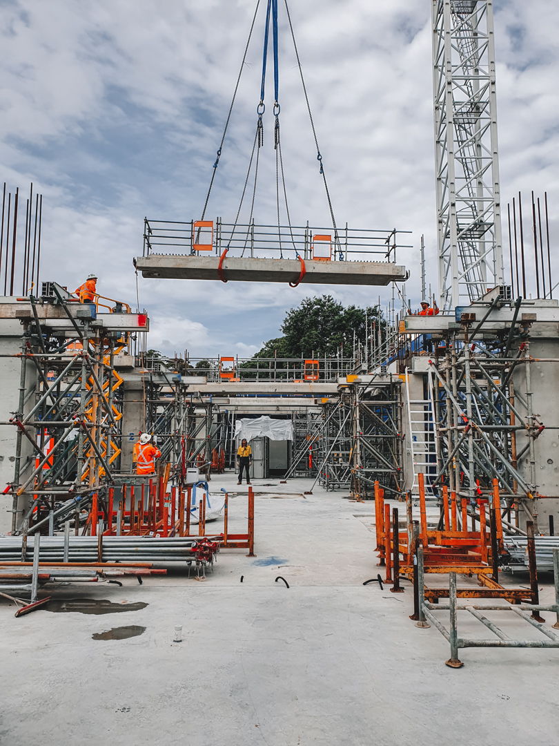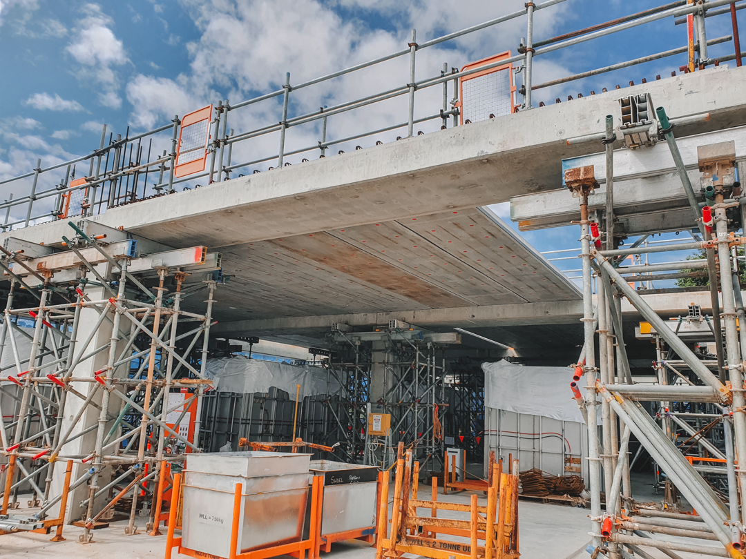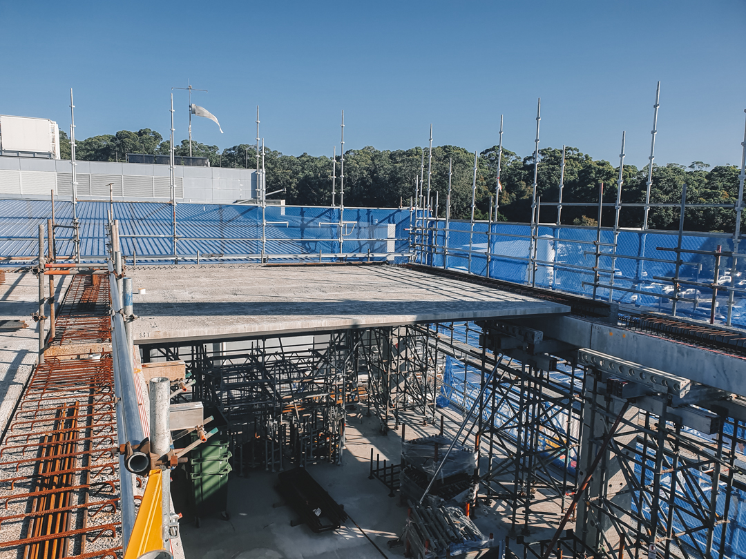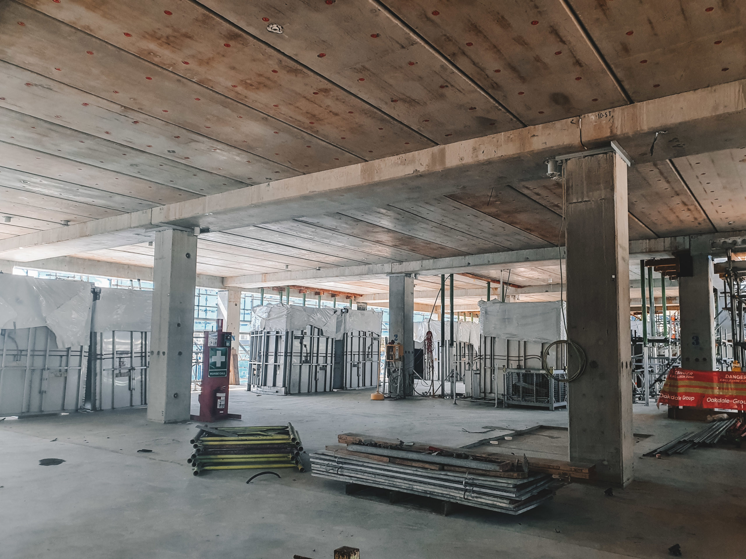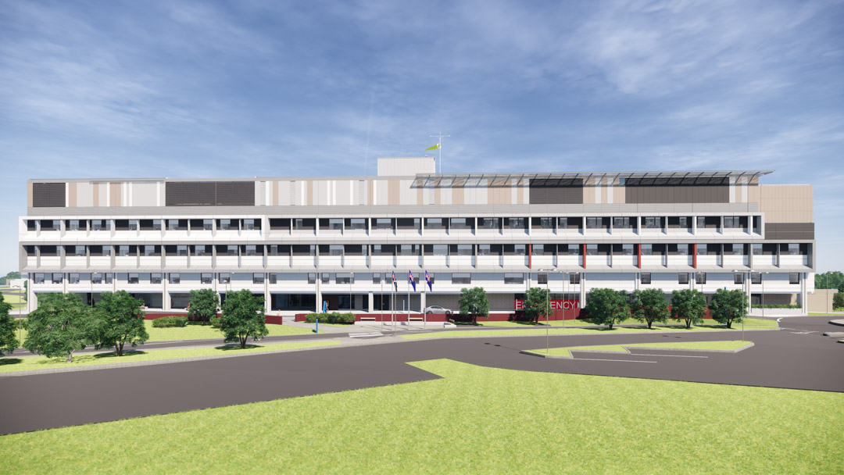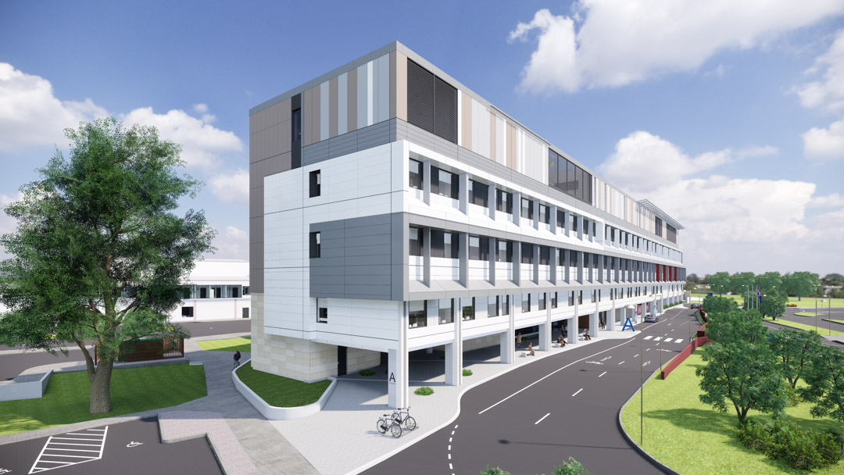First sway frame precast construction hospital in Australia
The expansion of Coffs Harbour Health Campus will ensure the demand of a growing population in the NSW Mid North Coast area. The redevelopment includes the expansion and enhancement of existing surgical services and operating theatres, a new short-stay surgical unit, an orthopedic and vascular unit as well as expanded ambulatory and community health services.The expanded facilities will complement the existing assets and services located on the Coffs Harbour Health Campus site. The expansion includes:
- Construction of a new five-storey clinical services building with a rooftop helicopter landing site, Intensive Care Unit and surgical, maternity and paediatric inpatient units;
- New connections to the existing hospital building at ground and first floor levels;
- Refurbishment of parts of the existing hospital building; and
- Associated external works.
Due to the repetitive nature of the precast construction, TTW was engaged to transform the convention concrete building into a fully precast structure supplied locally from CPB's precast manufacturing facility. Utilising our digital engineering expertise every precast element was precisely modelled and transferred from engineering analysis all the way through to shop drawings produced in-house containing 3D reinforcement. This streamlined design workflow allowed manufacturing to commerce early work with confidence.
