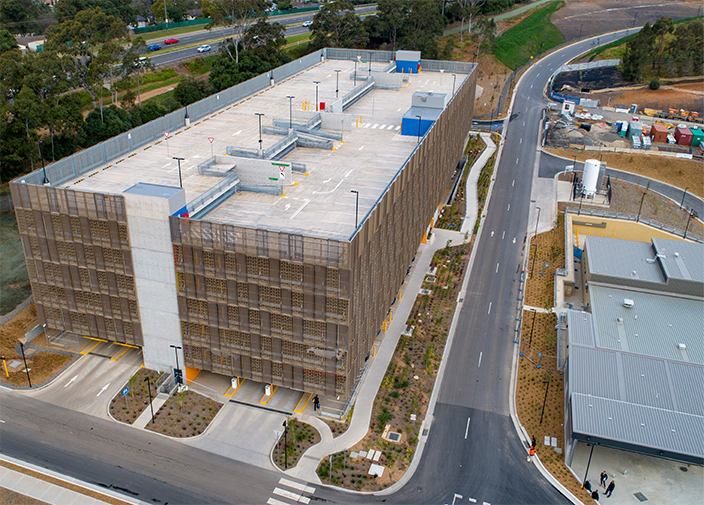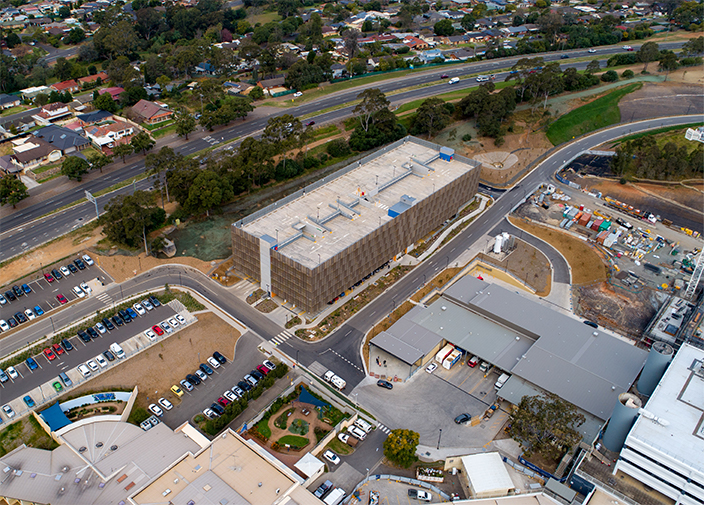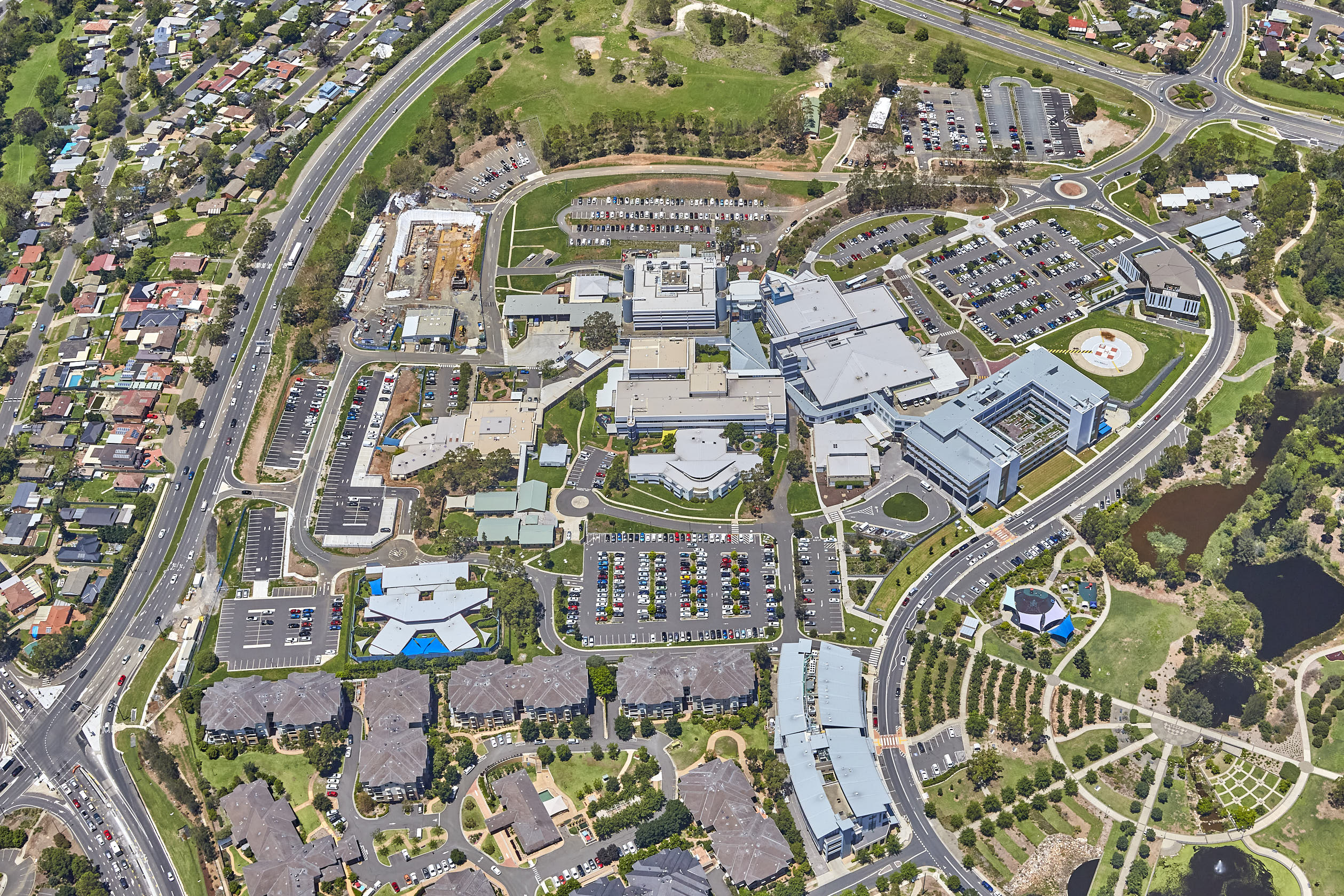809 car spaces and three at grade car parks providing 223 car spaces
The Campbelltown hospital car park expansion comprises a seven storey car park and three at grade car parks. The works were completed as part of the redevelopment at Campbelltown Hospital to meet the changing and increasing healthcare needs of the growing Macarthur community.The tight programme of the redevelopment combined with specific staging requirements and other concurrent works at the hospital meant that we had to work within a site that was constantly changing. We collaboratively worked with other design teams and shifted priorities to various areas of the site to successfully deliver the project.
One of the challenges of this project was the significant level differences of the site. As a result, the TTW team explored a number of retaining options with the contractor to determine the best result in terms of cost and constructability.



