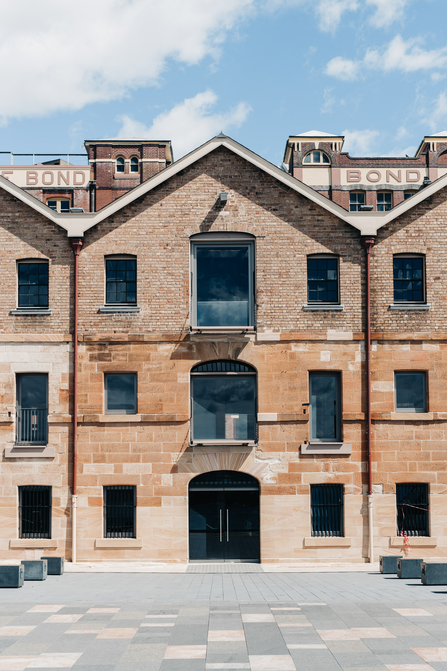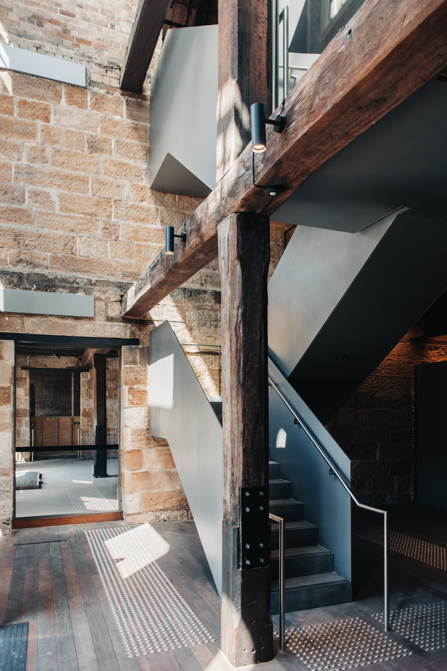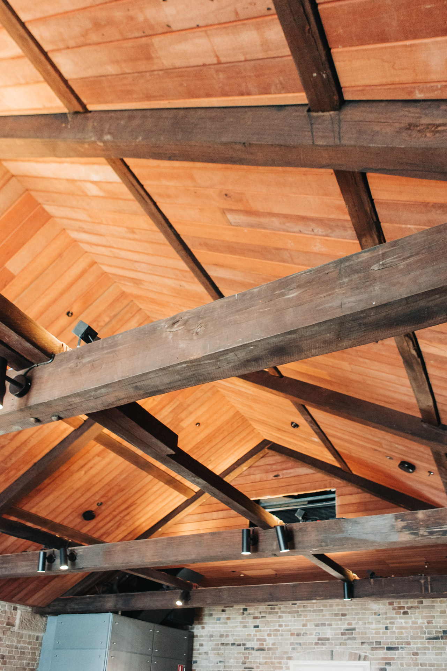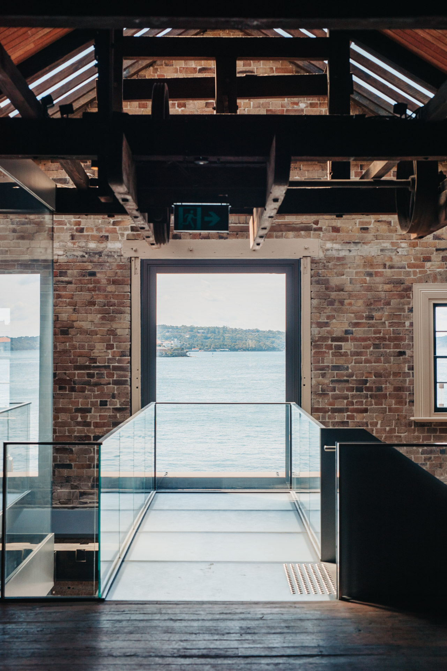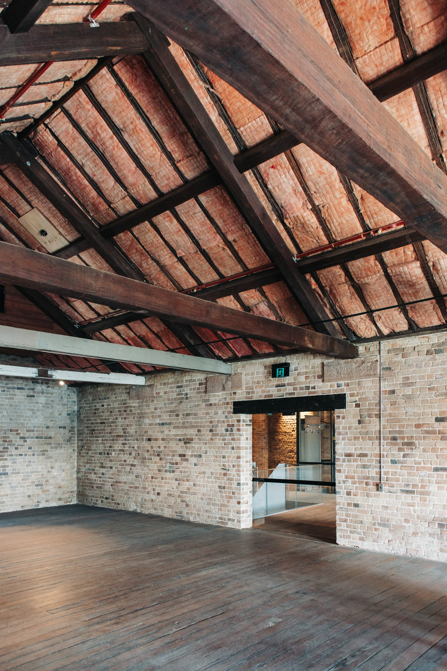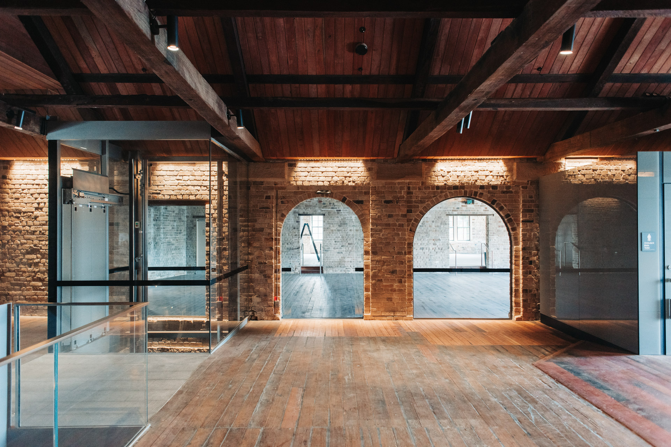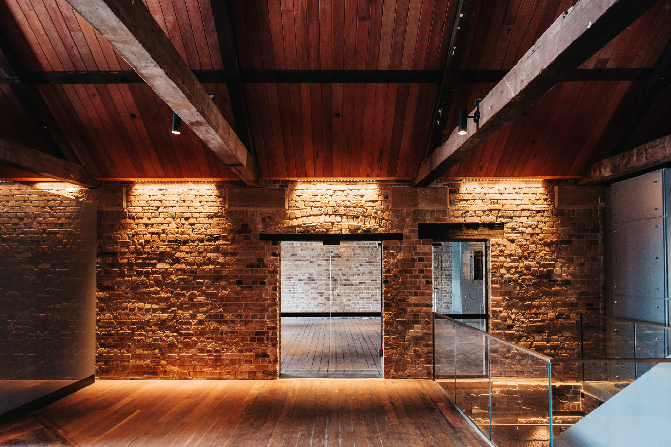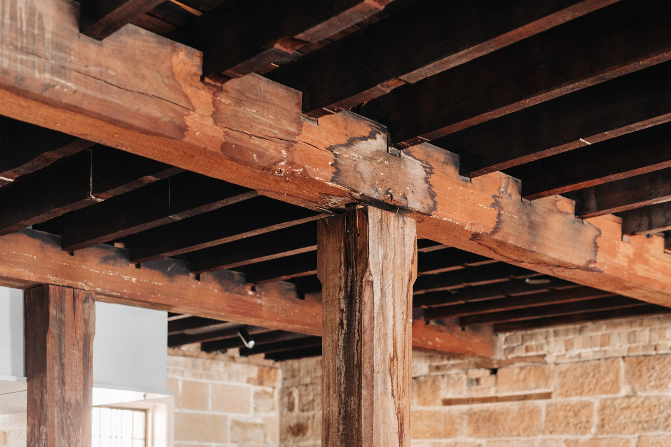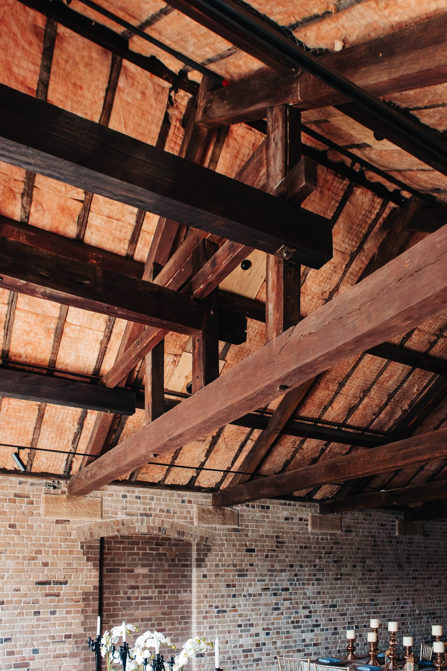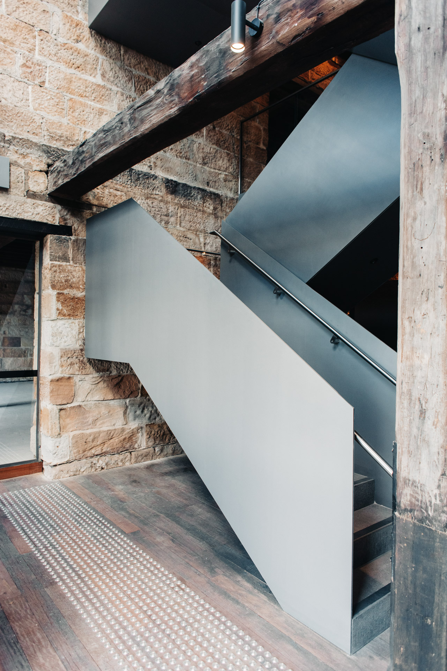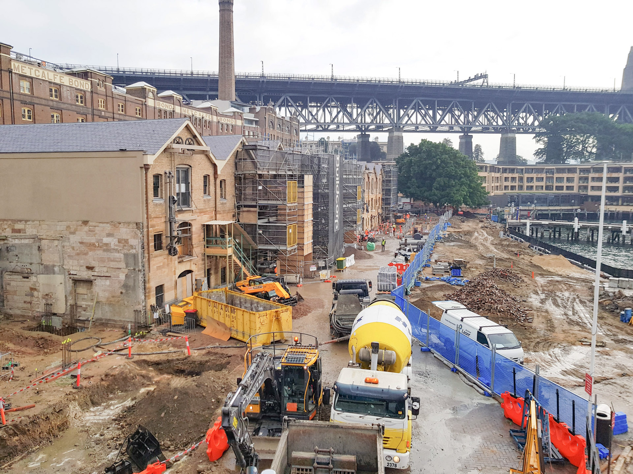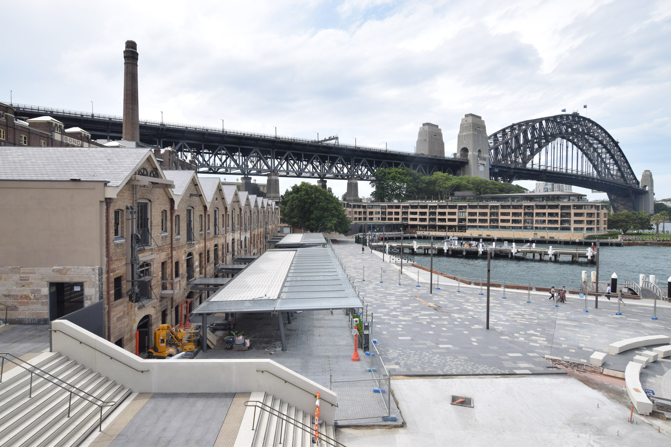Transformation of prominent heritage site with complex design requirements and archaeological significance
This prominent heritage structure refurbishment encountered complex challenges demanding expert civil, flood, traffic, structural and heritage engineering.One of our primary focuses was the overriding requirement for conservation of Campbell's Stores, an existing State Heritage Register-listed building. This involved input and design considerations from many stakeholders, design and heritage professionals and builders.
The existing structure comprised 11 bays of historical construction, components and conditions. The site's transformation includes a new dining precinct on the promenade side, with architectural precast concrete, steel and glass awning. An additional Bay 12' at the northern end features a new masonry structure with a similar smaller awning.
In terms of heritage engineering, bulk excavation works were primarily limited to minimise risks to the structure. Demolition and strip-out works were tightly monitored. Issues uncovered included cracked sandstone footings, damaged timber columns, decay due to water ingress and rising damp. New materials sourced replicated the existing construction in type, quality and fabric.
Our heritage specialists overcame engineering challenges in this context: heritage restoration works to sandstone and timber structures, tidal water issues, and archaeological finds. Remains of an 1830s warehouse were discovered, which altered the design to accommodate a new public viewing area.
Though the façade facing the water was a durability design challenge, especially within the constraints of the architectural and heritage requirements for a high-quality final product. The Façade works included large size extra clear glass canopies with SGP interlayer and integrated glass pavers in precast panels, glass bridges and glass wind barriers. Textured glazed heritage timber skylight, custom made glazed aluminium windows and aluminium handrails and architraves to fit in the heritage sandstone and within ancient timber window openings. Glazed frameless doors at streel level in custom-designed aluminium frames.
Moreover, the public realm project with complex staging coordinated with the pedestrian needs of the annual Sydney Vivid Festival, among other frequent events in the area, was also a primary objective of this emblematic project.
Accordingly, high levels of collaboration and communication with the architects, client and authorities were constant to warranty the protection of the existing building for flooding upstream and storm ingress from Sydney Harbour through the implementation of Water Sensitive Urban design outcomes and environmentally friendly pavement profiles with the capacity to accommodate semi-trailer loading for ship provedoring.
Our key responsibilities were to ensure that all stakeholders were ultimately supportive of the project and that the methodologies for the construction of the works facilitated safe pedestrian access around the works.
Conscious of this, we successfully incorporate WSUD strategies into the high-quality finishes of the visible paved surfaces whilst maintaining the architectural aspirations for the public space.
Our engineers recognised the opportunity for environmentally sustainable design of the new pavements and recommended utilising the existing base course materials, reducing excavation time, haulage, materials, costs and construction programs.
