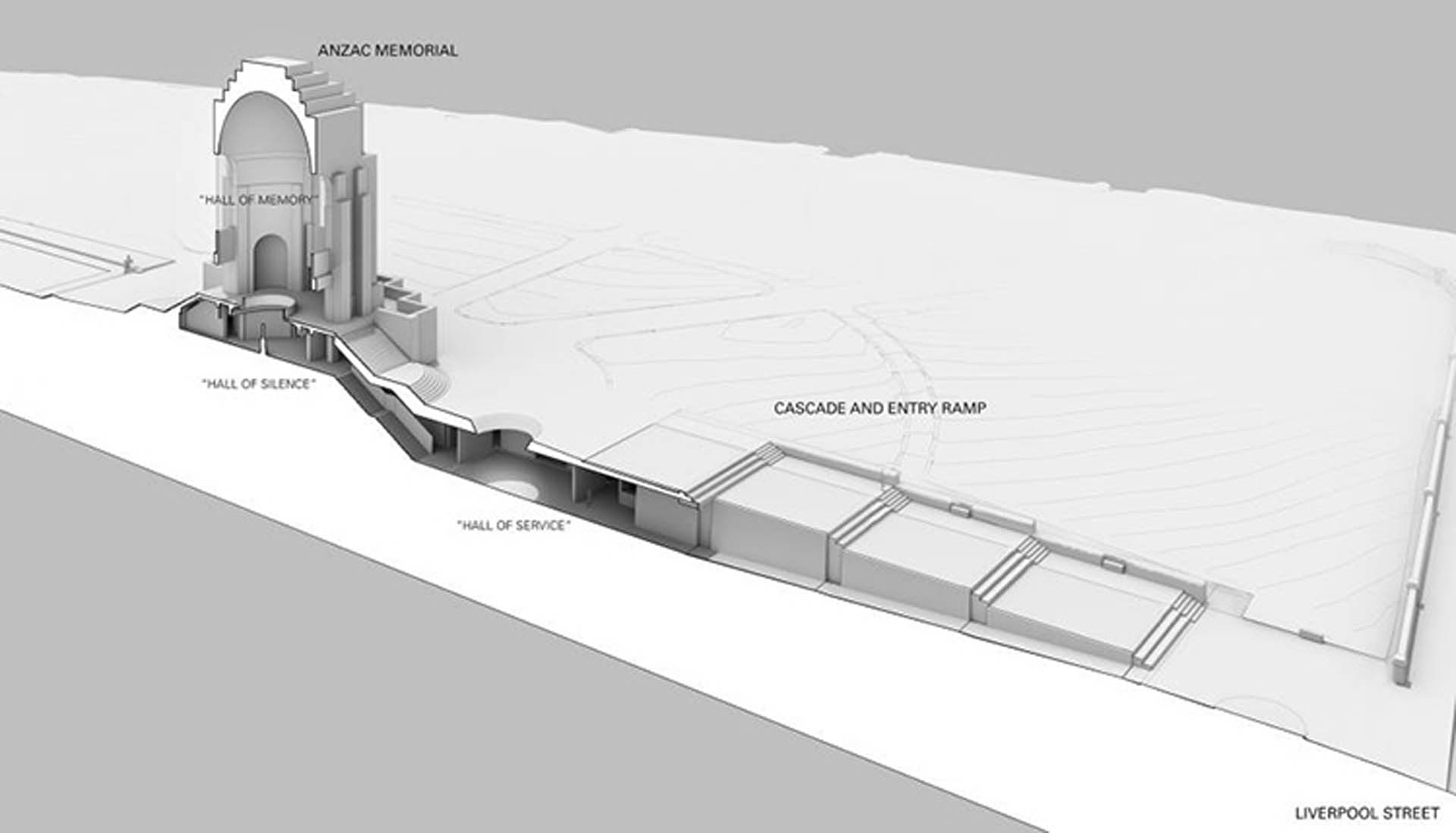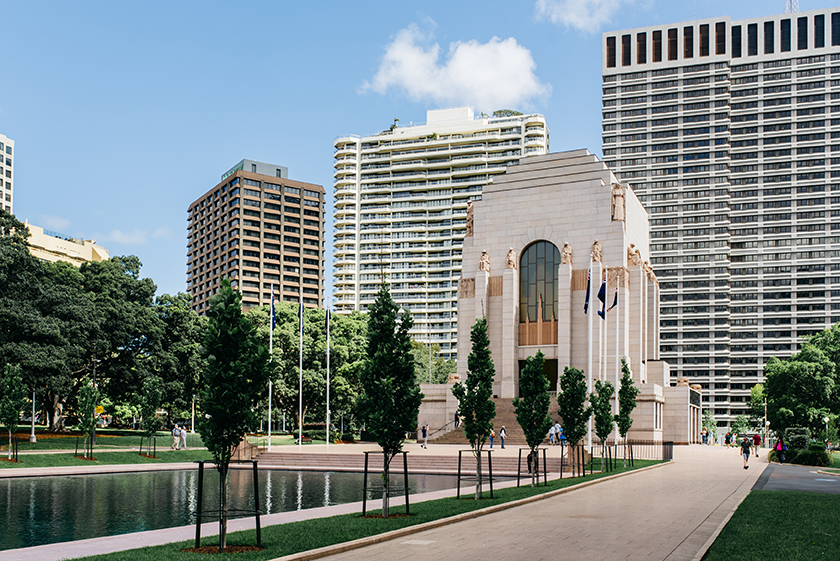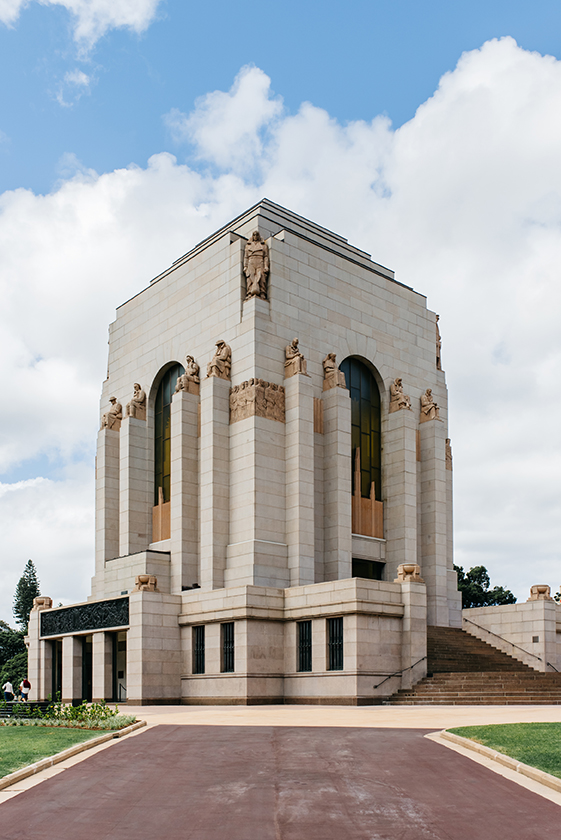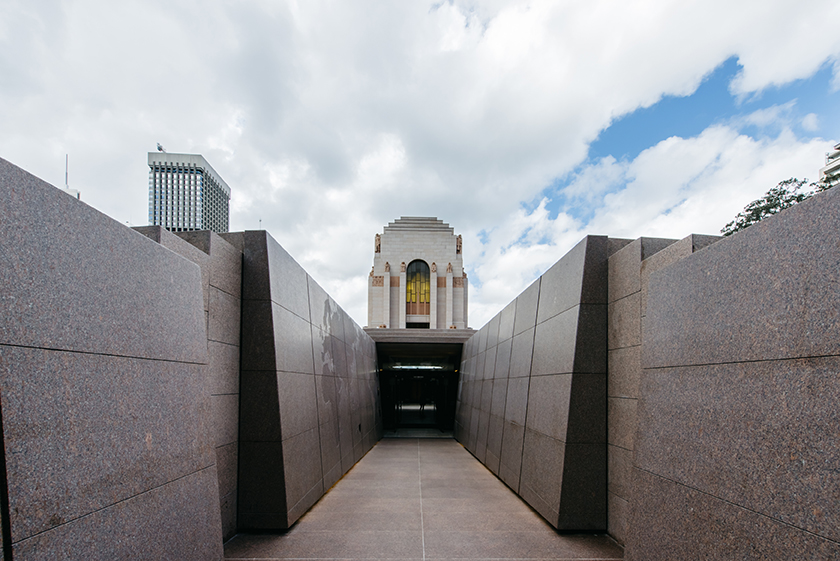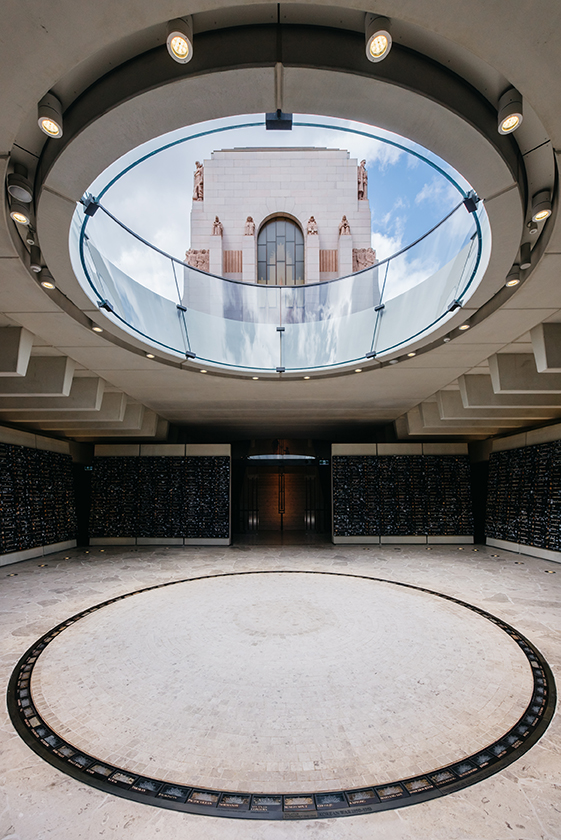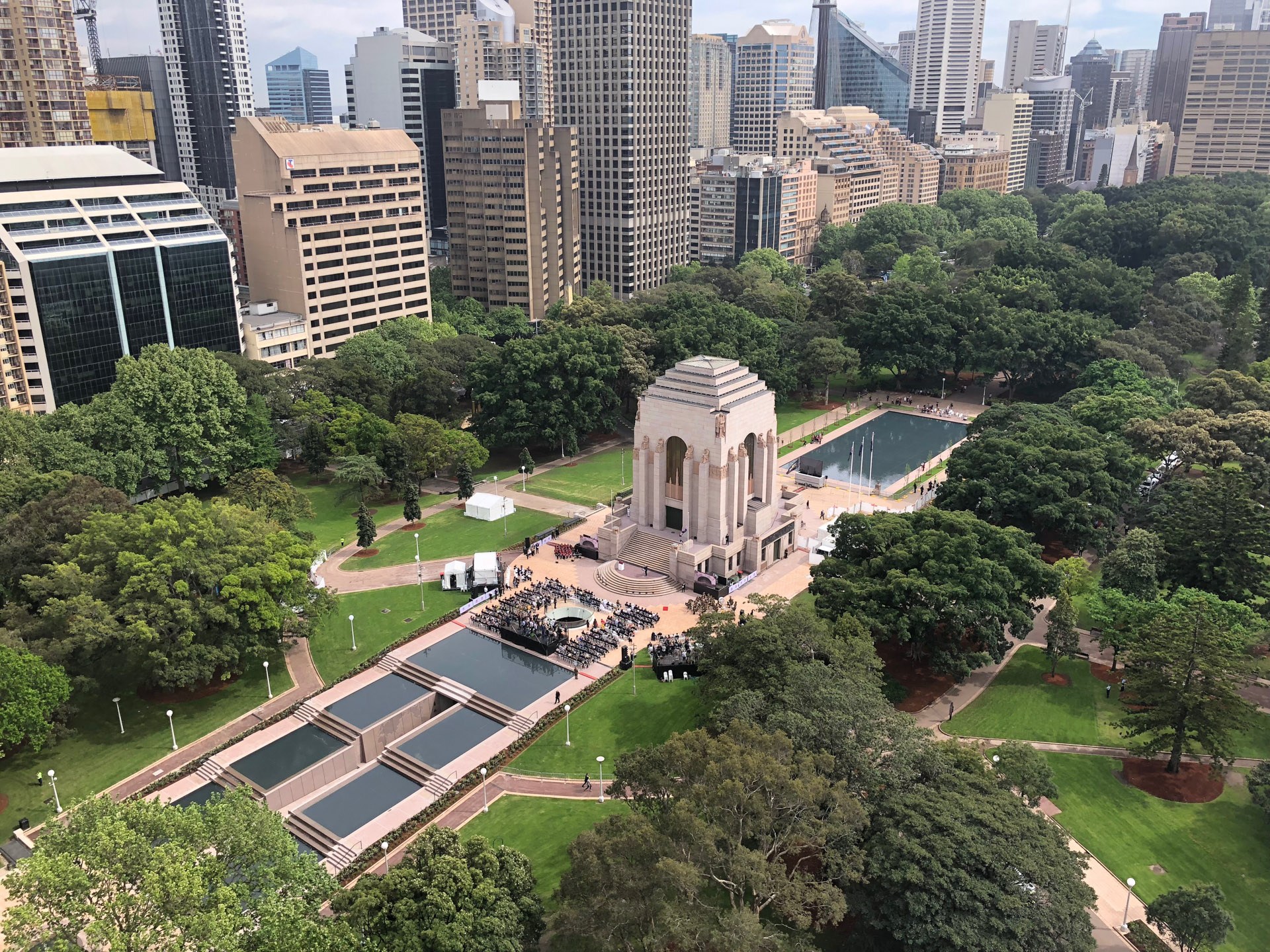Completing the original 1930's vision for the Memorial, by Sydney architect Bruce Dellit.
The Anzac War Memorial is a landmark building located at the southern end of Hyde Park, Sydney. The original building completed in 1934, is a concrete structure, clad in stone, designed by Charles Bruce Dellit.As part of the NSW Centenary of Anzac, the redevelopment intent was to construct new education and interpretation facilities, including a water cascade that completes the original 1930's vision for the Memorial. The redevelopment enhances the Memorial serving as a focal point for future generations to learn about our Anzac legacy and Australia's war history.
The new underground facilities include education and exhibition areas organised around a new central chamber, the "Hall of Service", visually connected to the Memorial through an open oculus. A new stair flanked by inclined lifts connects the new underground spaces with the existing ground floor.
The structure is the column free space in the new Central Chamber Hall of Service, with a visual connection to the Memorial through the Oculus. The structure within the Hall of Service features dramatic precast cantilevers towards the central oculus, leaving the space free of columns.
The major focus of the new structure is the column-free space in the new Central Chamber Hall of Service with a visual connection to the sky through Oculus. A high-quality long-span precast panel was used for all exposed elements in the project. The precast finish also compliments and respect the quality of the existing Memorial and the site's heritage.
The adopted structure framing, simple yet elegant, offers a long-life cycle, to ensure that the durability and integrity of the building without large cost interventions to maintain but allows great flexibility for the Memorial to change to meet evolving needs and new technologies in the future.
During this process, we overcame many challenges such as the structure of the Central Chamber and the Oculus. A hybrid precast and in situ post-tensioned system were used to minimise the weight of the precast plank for transportation and erection. Each precast panel was constructed with a built-in pre-camber to ensure no noticeable differential deflection between precast panels. Custom 8.5 metres precast planks infill the central section of the Hall of Service soffit between the cantilevering T-beams. In situ post-tensioned beams, as long as 20.5 metres, were poured above the planks to distribute loads towards the east and west structural supports.
The new underground stair link required access to the existing podium level from the southern side of the Memorial with allowances for excavation and shoring under and adjacent to the existing Memorial structure were made. A buildability review was required to identify risks and mitigations to the existing Memorial due to the impact caused by potential displacement and vibration during shoring and excavation works. TTW developed innovative solutions, including construction staging sequence and advanced monitoring methods to reduce potential impacts caused by displacement and vibration.
