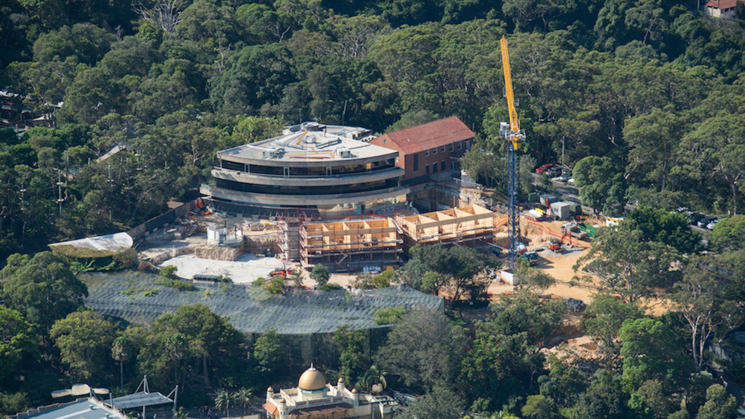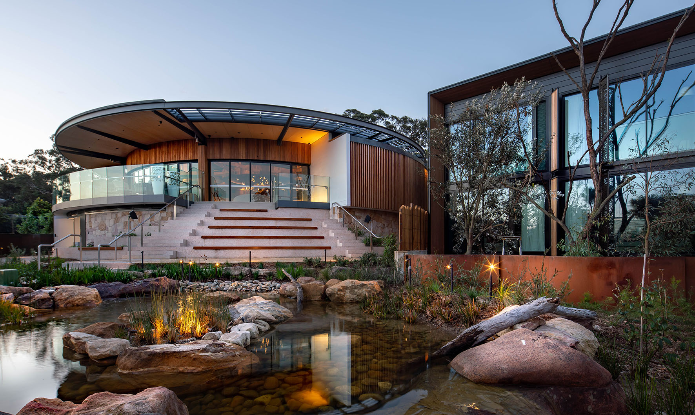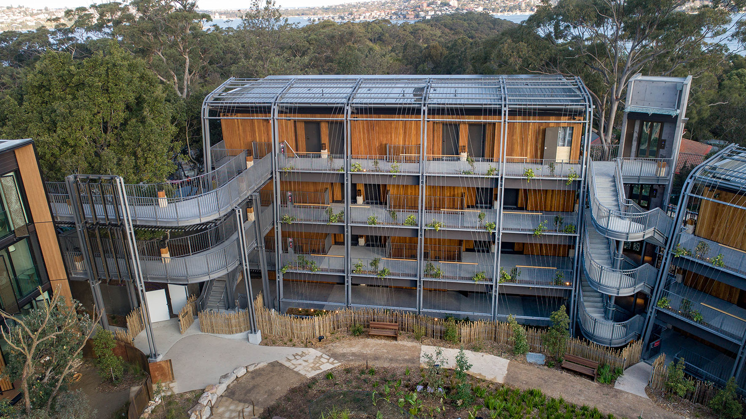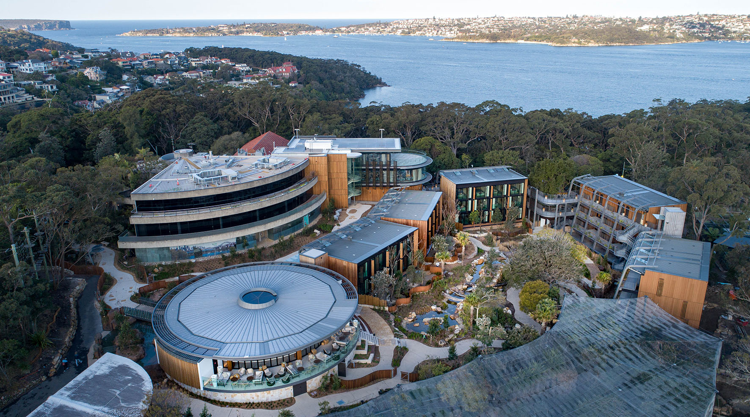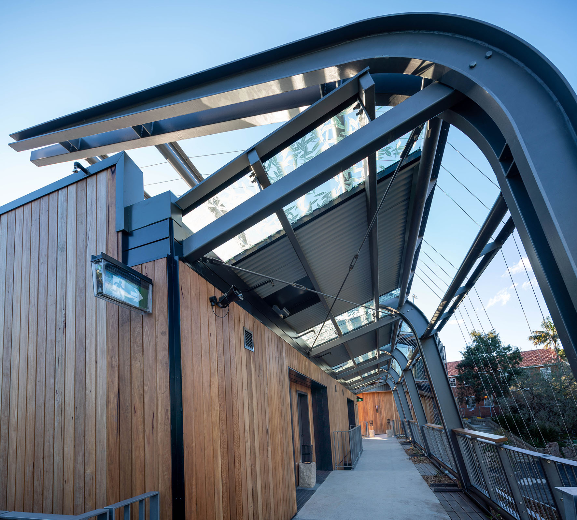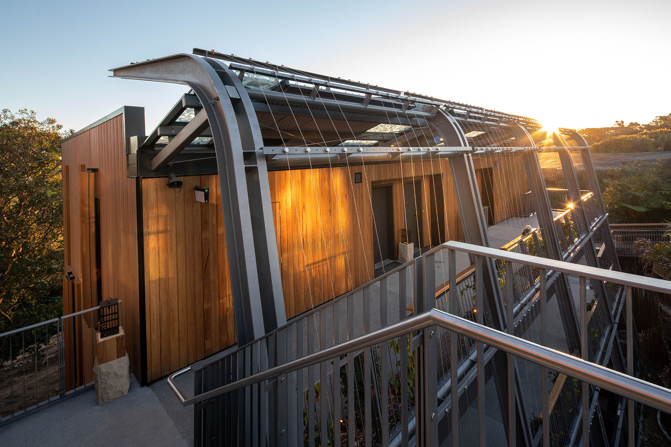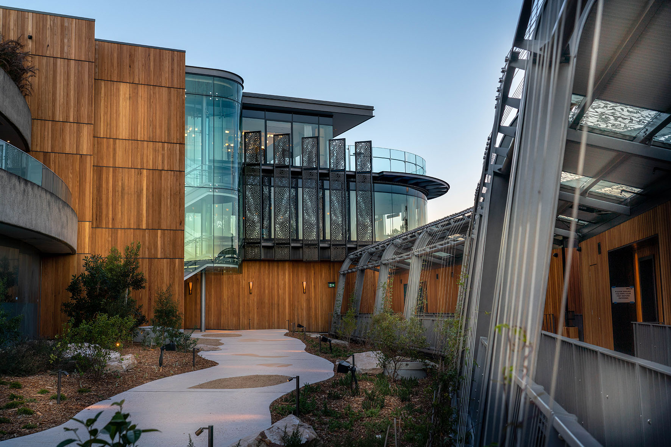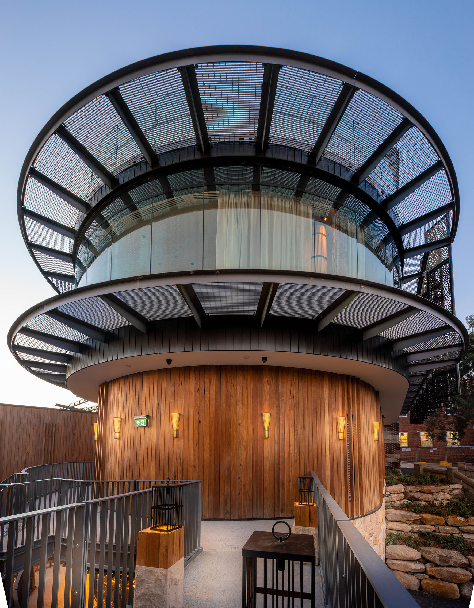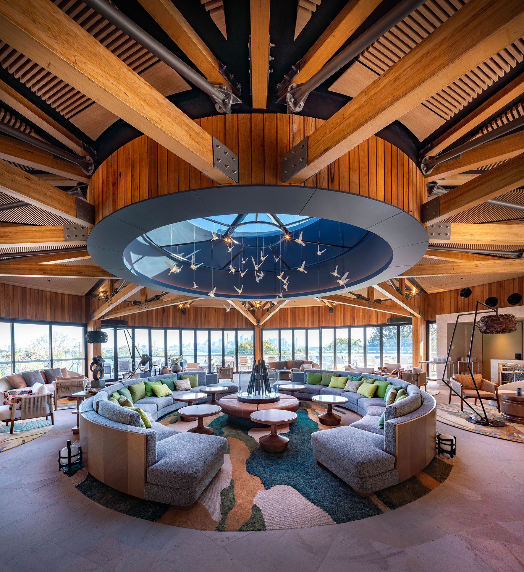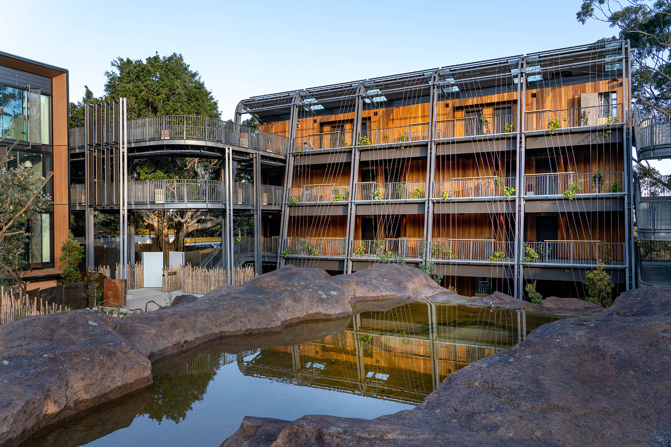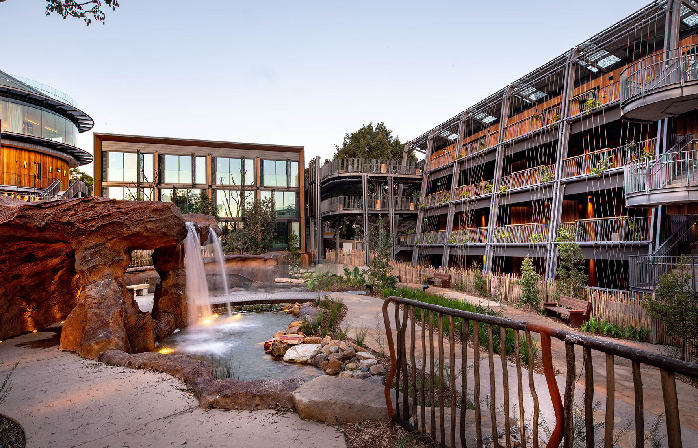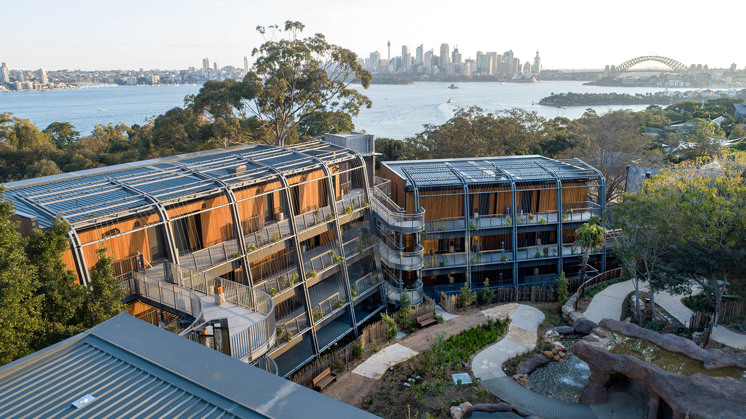Timber pod structures, a first for a NSW government-owned building.
Targeting to be one of Australia's first 5 Star Greenstar rated hotels, the Wildlife Retreat at Taronga Zoo features a new native Australian wildlife sanctuary showcasing Australia's unique biodiversity.Designed to integrate with the surrounding landscape, the Retreat consists of 62 elegantly designed rooms housed within five environmentally sensitive and sustainability designed lodges, together with the guest lodge, entry pavilion, and a separate restaurant building that links to the existing Taronga Function Centre. The lodges vary in height between two and four storeys and utilise load-bearing CLT (Cross Laminated Timber) walls and CLT floor panel, entirely framing integrated with structural steel and in-situ concrete elements externally.
The central guest lodge, the focal point of the Retreat, was also designed with a composite glulam timber and structural steel framed roof clad with zinc sheeting.
The Guest lodge glulam trusses form a composite structure in compression spanning between curved steel trusses, with the whole roof supported on small steel columns. The steelwork in this system is clad internally and externally in blackbutt hardwood vertical strip boarding. In contrast, the exterior timber cladding was made out of solid Blackbutt vertical strip boards with a bushfire rating of BAL 29.
The lodges include landscaped 'Green Screens' covering their northern facades and wrapping up over their roofs to camouflage the buildings and enhance the magnificent outlook over the animal exhibits focused on native Australian species.
In fitting with Taronga's commitment to sustainability, the environmentally-focused design targeted a 5 star Green Star rating assisted by a range of features, including:
- Cross Laminated Timber (CLT) Structural wall and floor elements (the use of timber to lighter foundations, which meant smaller concrete foundations; therefore, less carbon being used).
- External shading systems, including green to shade facades and minimise heat island effects.
- External and sheltered open-air walkways connecting to the rooms.
- Rooftop PV panels.
- Stormwater retention systems.
- Option to turn off air-conditioning and simply open louvre windows to both guest rooms and dining facilities in comfortable temperatures.
