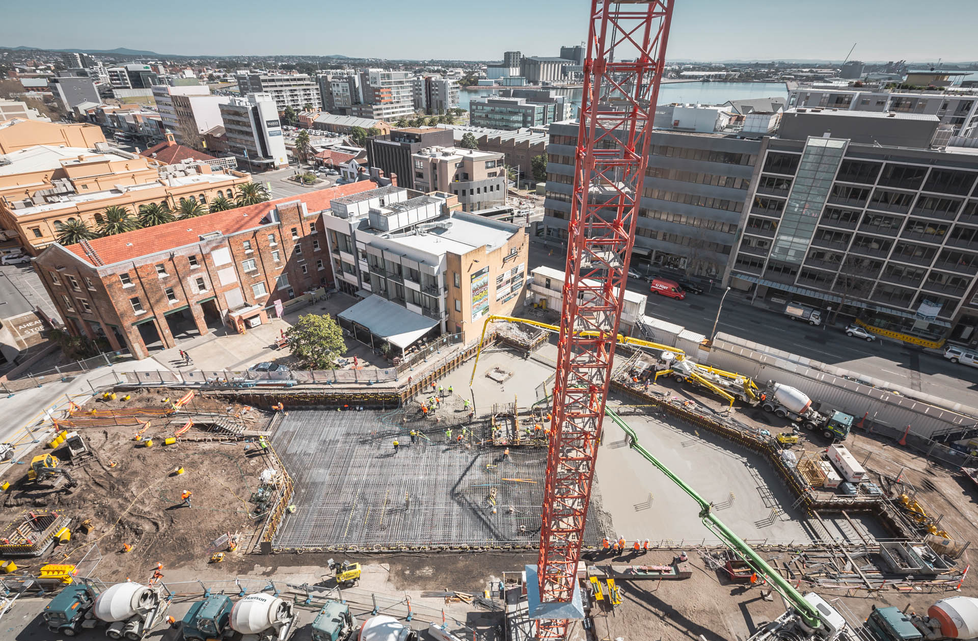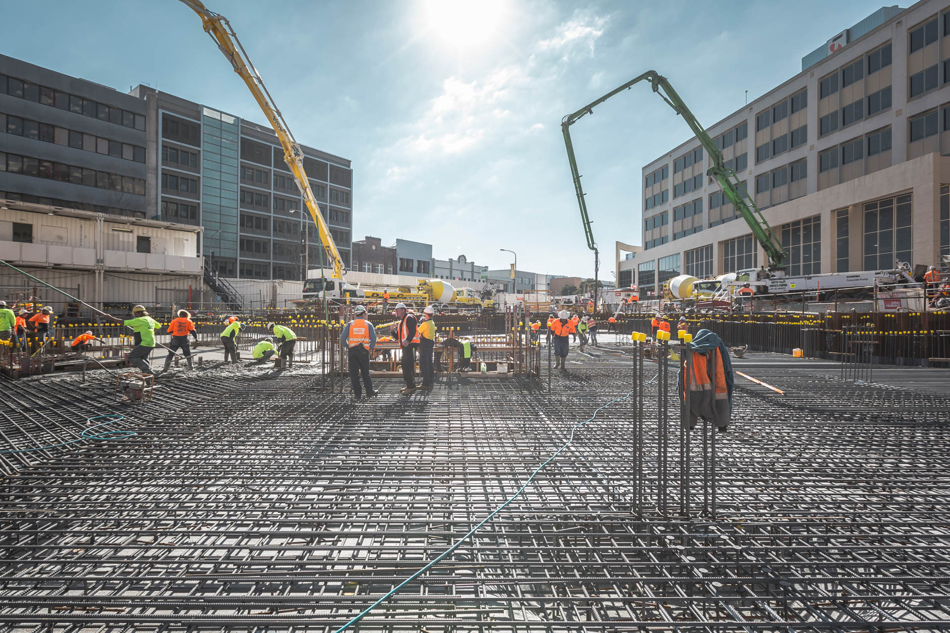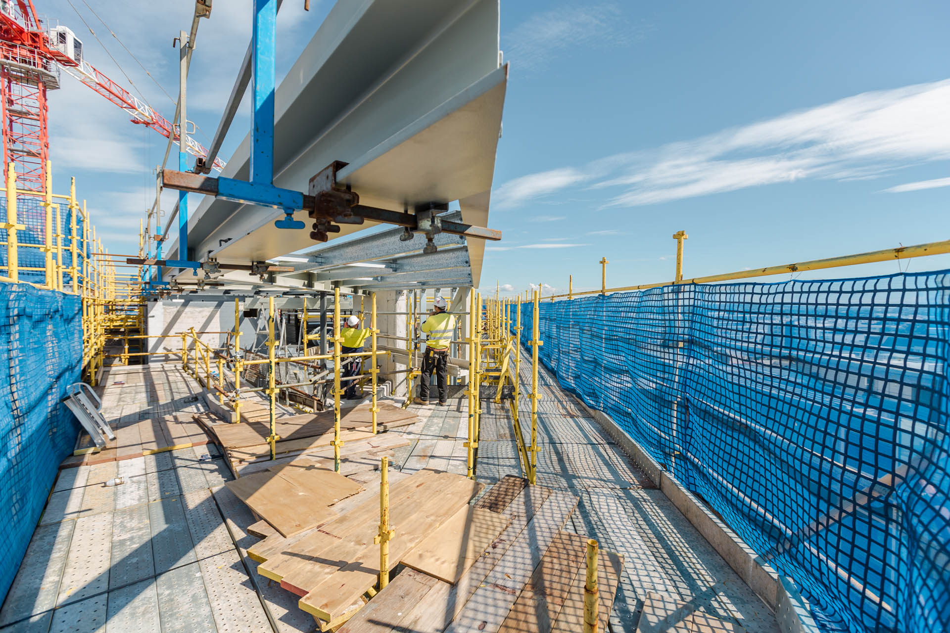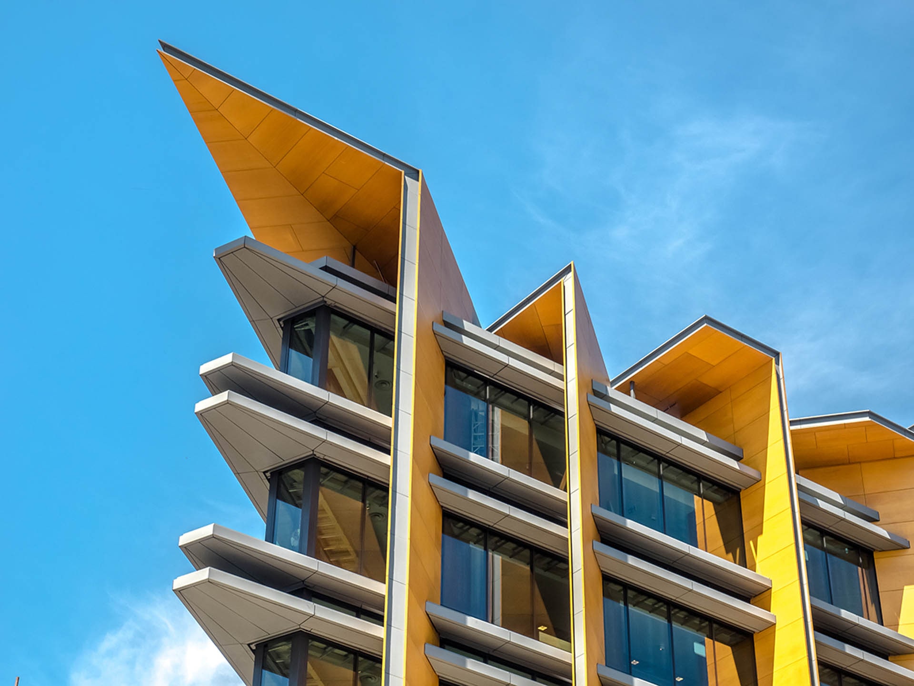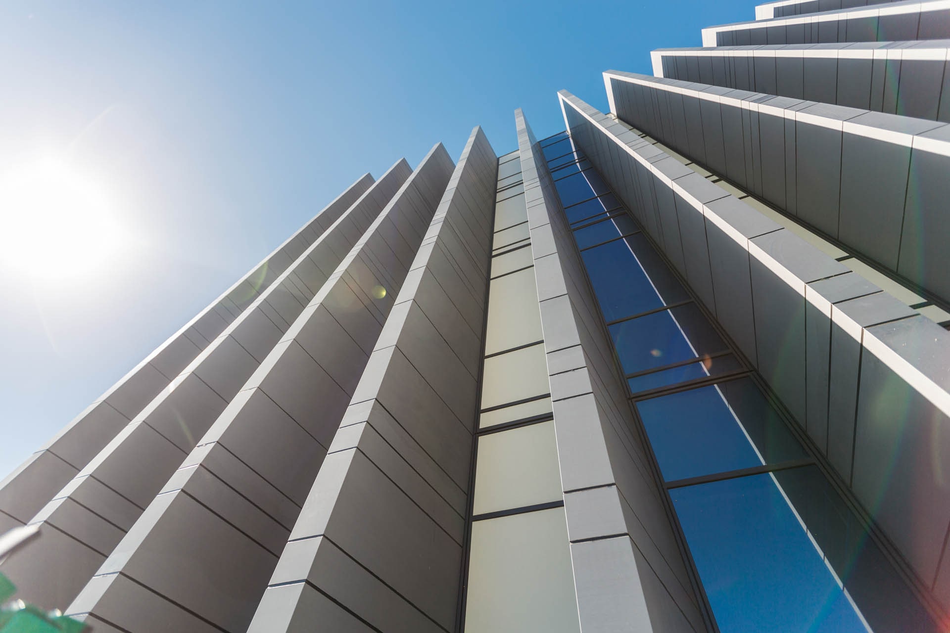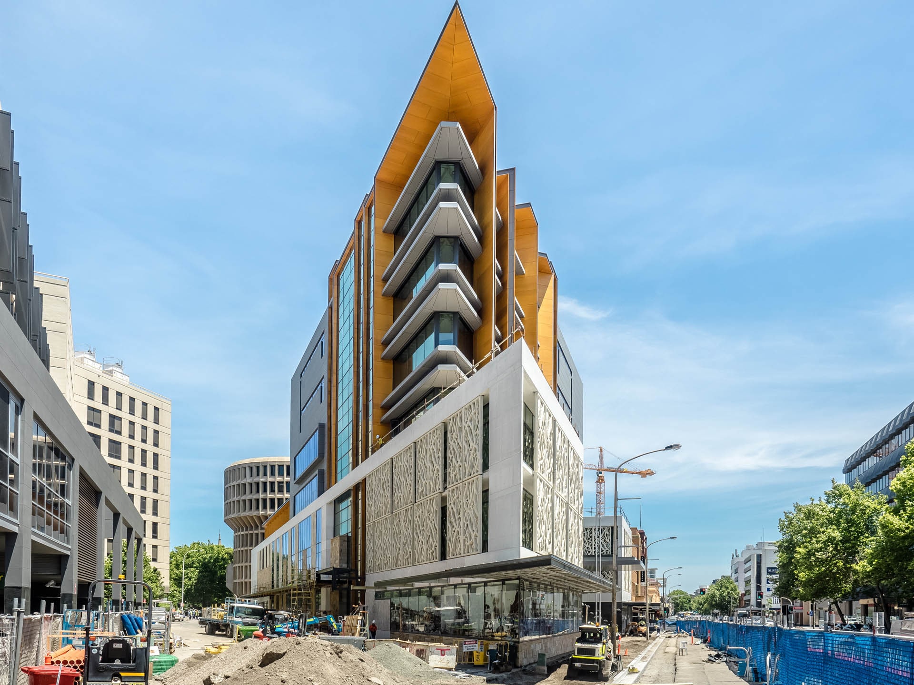Rejuvenating the Newcastle commercial precinct
A new courthouse complex for Newcastle sets a precedent for justice facilities in New South Wales. The abstract architecture, proposed by Cox Architects, required TTW to devise numerous structural solutions to enact the vision into a structural reality. The vast open courtrooms, mine subsidence below, a basement 3 metres below a peak flood level and a 9 metre cantilevered entry awning were a few of the engineering challenges of this project. Collaborating between architect, builder and contractor enabled TTW to find efficient geometric solutions to these challenges.The new building replaces the original 1892 courthouse and has been designed with modern environmentally responsive features such as solar panels, energy efficient air conditioning and the intelligent use of natural light.
Newcastle courthouse now stands as one of the most notable buildings in Newcastle, an iconic and welcoming facility that meets the client brief of connection with the community.
